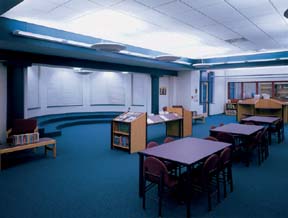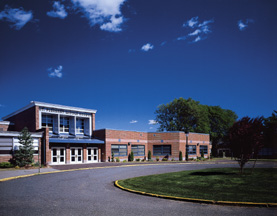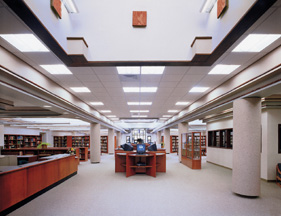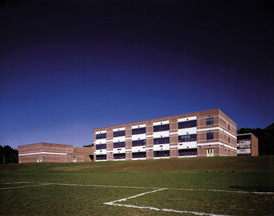Children’s Village at Doylestown Health
Doylestown, Pennsylvania
Design team
Hany Y. Salib, AIA, NCARB (President/CEO, Principal-in-Charge); Victor Rodriguez, RA, NCARB (Senior Associate, Director of Design); Phillip Cacossa, PE, LEED AP (Director of Construction Administration and Engineering)
The Children’s Village at Doylestown Health, a renowned early childhood education center, was recreated after it was destroyed by a tornado in August 2020. Inspired by its name, the facility comprises structures resembling homes within a village. Distinct paint colors and roof angles denote the different program areas and give the Children’s Village an interconnected and inviting appearance.
From the exterior, two front wings guide visitors to the lobby. Color-coded corridors extend into age-specific areas, including an art room, a teaching kitchen with a child-height oven, and a library with an interactive tree installation. This installation features a reading nook and a treehouse, which encourage storytelling and exploration. Classrooms have direct access to outdoor playgrounds via covered verandas for play even on rainy days. Expansive windows flood the interiors with natural light, providing broad sightlines in and out.
Thoughtful design blends resilience and childlike joy to create a beloved environment for early childhood education.
Additional Information
Capacity
250
Cost per Sq Ft
$950.00
Featured in
2024 Architectural Portfolio
Interior category
Pre-K/Early Childhood Education
Other projects from this professional

Byram Lakes Elementary School
The design of Byram Lakes Elementary School honors the region’s historical character...

Mount Pleasant Middle School/Elementary School
The original Mount Pleasant facility was built to serve as two distinct...

Chatham High School
Chatham High School consists of an existing 1958 building with an addition...

Heritage Middle School (Livingston, New Jersey)
Two additions to Heritage Middle School were formulated to meet the program...
Load more


