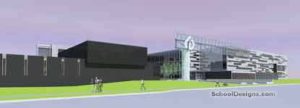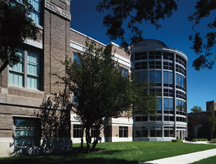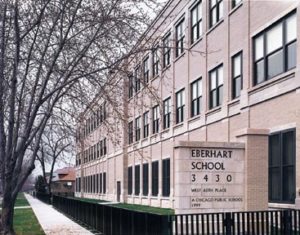Chicago Public Schools, National Teachers Academy, Professional Development School
Chicago, Illinois
This school is unique within the Chicago Public Schools system and in the nation. A four-story elementary school building for grades pre-K to 8 also serves as a showcase for professional teachers’ training, an important component of the school district’s plan for strengthening and augmenting its faculty base.
To accommodate this function, the program called for such features as observation facilities, conference/training centers for online access and distance-learning opportunities, resource rooms and wiring of all classrooms for audio-video observation. Teaching and support spaces for the 750-student school include 30 classrooms, science, teaching and computer labs, art and music rooms, a media room, student and professional libraries, an administrative area and a multipurpose/dining room with kitchen.
Another unique component of the complex is a two-story community center, which is connected to the academic building by an enclosed pedestrian bridge spanning the street. The center houses a gymnasium, natatorium and daycare facilities for children ages 6 weeks to 3 years.
Additional Information
Capacity
1,000
Cost per Sq Ft
$180.00
Featured in
2003 Architectural Portfolio
Category
Specialized
Other projects from this professional

College of DuPage, Technology Education Center
The 178,000-square-foot Technology Education Center (TEC) is a three-story structure containing a...

Gwendolyn Brooks College Preparatory Academy
The goal for this regional public high school was to expand an...

Walter Payton College Preparatory High School
The design challenge for this high school was twofold: create an environment...

Chicago Public Schools, Capital Improvement Program, New Construction
Please note: Capacity, area and total cost figures are for the 26...
Load more


