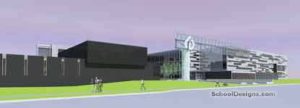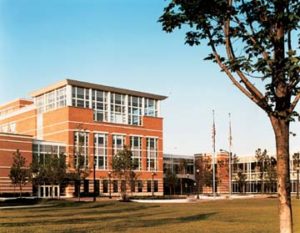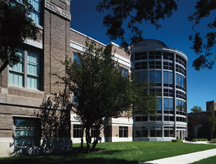Chicago Public Schools, Capital Improvement Program, New Construction
Chicago, Illinois
Please note: Capacity, area and total cost figures are for the 26 schools in the program. The cost per square foot figure is an average of the additions ($130.44 is the average for the new schools).
The Chicago Public Schools (CPS) system has initiated a $2 billion capital-improvements program to address overcrowding, population shifts and major physical decay in its infrastructure, all serious issues currently facing school districts throughout the nation.
DeStefano and Partners, serving as managing architect for the Educational Design Group Enterprise (EDGE), implemented the new construction component of the program using a fast-track Managing Architect Delivery System. This economical design and construction system is enabling Chicago to deliver an unprecedented number of new schools and additions to its more than 431,000 public-school students in record time.
In 1993, the architects developed two prototype elementary-school designs—the courtyard and linear prototypes. Both serve as the basis for all new elementary schools and additions. While accommodating such constraints as limited availability of funding, community needs, existing conditions, scarce urban land and future demographic shifts, the prototype designs meet the basic goals of economy, flexibility, adaptability and expandability.
To achieve rapid delivery of affordable new schools, the CPS recognized the critical need for efficient design, low-maintenance systems and materials, and efficient management and construction. Chicago’s public schools historically have been built to prototypical plans, an approach adopted by the CPS for implementing the phased capital-improvements program.
DeStefano and Partners’ elementary school prototype designs for the 21st century offer a solution to the city’s challenges through the following features: modular components and functional groupings assembled to meet educational program and student capacity; secured after-school access for community use; courtyards as secure play areas; components assembled to fit on a variety of site sizes and configurations; elevations consistent in scale, materials and colors with urban surroundings and existing schools; additions blend with and complement elements of existing buildings; designed at 80 percent student capacity to accommodate 20 percent increase in student population; early procurement of structural steel, elevators and food-service equipment for economy; low maintenance, long-life materials, including: steel-framed with brick and block cavity exterior walls; aluminum commercial-quality windows with clear low-E glass.
Relief of severe overcrowding is imperative in Chicago, and requires a design and construction program that allows for necessary cost and schedule controls, and permits simultaneous delivery of multiple new buildings.
The Managing Architect Delivery System works as follows: DeStefano and Partners prepares 50 percent complete construction documents, including specifications,
Additional Information
Associated Firm
Educational Design Group Enterprise (EDGE)
Capacity
18,415
Cost per Sq Ft
$149.48
Citation
Specialized Facility Citation
Featured in
1999 Architectural Portfolio
Category
Specialized
Other projects from this professional

College of DuPage, Technology Education Center
The 178,000-square-foot Technology Education Center (TEC) is a three-story structure containing a...

Chicago Public Schools, National Teachers Academy, Professional Development School
This school is unique within the Chicago Public Schools system and in...

Gwendolyn Brooks College Preparatory Academy
The goal for this regional public high school was to expand an...

Walter Payton College Preparatory High School
The design challenge for this high school was twofold: create an environment...
Load more


