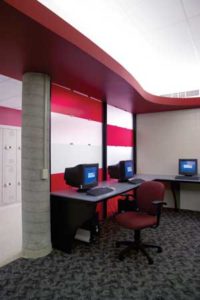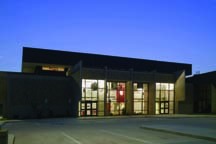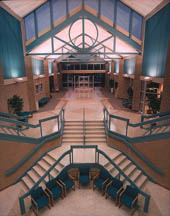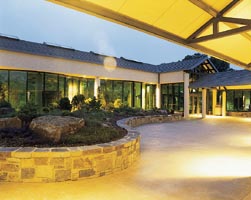Cheyenne Middle School
Edmond, Oklahoma
With the population shift and growth in west Edmond, the Edmond Public School District chose a 40-acre site adjacent to Mitch Park for a new middle school and elementary school.
Cheyenne Middle School houses more than 45 multipurpose educational rooms. The new school also includes a gymnasium, common areas and a large library/media center. The project was completed over three phases.
With its centralized location within the building, the library/media center is easily accessible to all grade levels. The media center was designed with a whimsical and airy atmosphere in mind to create a fun learning environment for students. The entrance to the media center captures the feel of the outdoors, with clerestory windows and suspended-cloud ceiling systems. This feel is continued into the media center with the use of sky-like colors and high ceilings.
Technology and innovation are key aspects of this project. A wall-mounted screen is connected to the librarian’s computer to allow a wide variety of media to be projected to students.
Additional Information
Cost per Sq Ft
$97.73
Featured in
2003 Educational Interiors
Interior category
Libraries/Media Centers
Other projects from this professional

Cimarron Middle School, Interior Finish Remodel
Cimarron Middle School, built in 1979, had not been updated since the...

Cimarron Middle School, Gymnasium
The architect was commissioned to design a new 17,858-square-foot gymnasium addition in...

Moore Norman Technology Center—Health Education Building
The Moore Norman Technology Center—Health Education Building is a split-level, 75,000-square-foot building...

Oklahoma City Zoological Park, Education/Conservation Center
(Please note: Area=15,894 sq. ft. (new) and 8,260 sq. ft. (existing)) The original...



