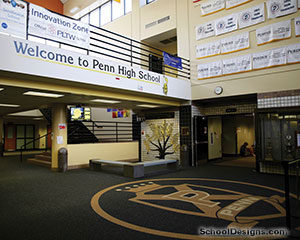Chesterton High School
Chesterton, Indiana
Chesterton High School is a composition of core academic spaces juxtaposed with a host of special program areas. The academic area is designed flexibly to accommodate traditional departmentalized instruction, grade-level teaming, various school-within-a-school approaches, interdisciplinary learning systems, and individualized and small-group instruction.
Creating an inspiring and pleasant environment for students was a central goal. The 500,000-square-foot, two-level facility surrounds a spacious landscaped courtyard, used for outdoor learning, dining and socializing. Students also have access to a career and guidance center adjacent to the cafeteria. Project highlights:
-A two-level academic portion includes more than 124 classrooms/teaching stations, accommodating flexible instructional-delivery methods. Many classrooms have operable walls to facilitate large-group instruction and team-teaching.
-A 14,245-square-foot media center anchors the academic realm, with numerous adjacent labs, and multimedia and technology centers.
-A speech and debate area includes a large-group instruction area and mirrored rehearsal rooms.
-Extensive facilities are included for other special programs such as photography, art, radio and television production, and industrial arts.
-A childcare center includes a loft and a fenced-in playground.
-The school includes more than 113,000 square feet for physical fitness, including a gymnasium, fieldhouse, natatorium, wrestling room, weightroom and fitness room.
-The auditorium accommodates 1,030; support spaces include a greenroom, props construction room, mirrored choreography room and storage.
-An extensive suite of music rooms includes classrooms, practice areas and music libraries.
-A 23,500-square-foot cafeteria offers both traditional and fast-food service.
-A security center is in the administrative office suite: more than 120 surveillance cameras are positioned around the school.
-Relocation of wetlands on the 97-acre site provides an opportunity for outdoor study.
-Construction includes an extensive amount of steel products, including a metal roof, reflecting the local community’s industrial base. Concrete masonry blocks are used throughout the interior.
-An energy-efficient, zoned central HVAC system features 1,200 tons of cooling generation capacity.
-The technology system includes voice, video and data, and a high-speed data network for Internet access.
“Outstanding! Planned for students and the community; warm and inspiring.”–2001 Architectural Portfolio jury
“Great detailing in the woodwork, wall surfaces and windows. Nice, bright and friendly.”–2001 Educational Interiors Showcase jury
Additional Information
Cost per Sq Ft
$130.00
Citation
William W. Caudill Citation
Featured in
2001 Educational Interiors;2001 Architectural Portfolio
Interior category
Libraries/Media Centers
Other projects from this professional

Columbia City High School
Driven by community needs and the local economy, the design of Columbia...

Tri Star Career Compact
Tri Star Career Compact unites students from nine school districts in a...

Middletown High School
Middletown City Schools is leveraging a building project to reinvent the district...

Penn-Harris-Madison School Corporation, Security Layers in K-12 Schools
Providing a safe and secure learning environment for students, staff and patrons...
Load more


