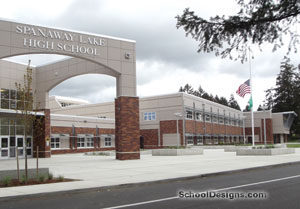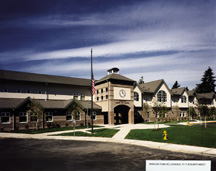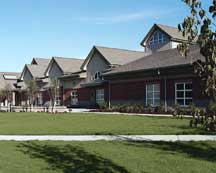Chester Thompson Elementary School
Spanaway, Washington
Chester Thompson Elementary School is the first of 17 elementary schools in the Bethel School District to be two stories. This dynamic two-story design allowed for the most efficient use of the limited site. Thompson is a replacement school that shares a 27-acre site with Spanaway Junior High.
Phasing and site utilization were critical issues for this project because school remained in session during construction. The first phase of the project turned the junior high sports field into the new Chester Thompson Elementary School. Additional phases will replace the old elementary building with a new junior high school.
The school is larger than its predecessor; it houses 650 elementary students and 75 preschool students. In addition, it is one of the first schools in the state of Washington to be tested for compliance with the newly adopted sustainable-school protocol. Key features in the school include light shelves in the classrooms and a ground-loop heat-recovery mechanical system.
Additional Information
Capacity
725
Cost per Sq Ft
$162.92
Featured in
2007 Architectural Portfolio
Other projects from this professional

Tehaleh Heights Elementary School
Design Team EMA Team: Raymond Mow, AIA (Principal in Charge); Wade Jensen, LEED...

Spanaway Lake High School
Spanaway Lake High School reopened for class in September 2010. For 18...

Edgemont Junior High School
Edgemont Junior High School was designed to reflect the history of the...

Daffodil Valley Elementary School
Daffodil Valley Elementary School was designed as a small-town environment, which is...
Load more


