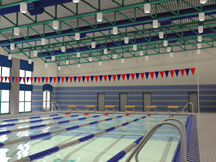Cheshire High School, Alterations and Additions
Cheshire, Connecticut
The existing Cheshire High School consists of the original single-story 1953 building and multiple additions, with the last one completed in 1971.
The main goal of the project was to correct the space deficiencies of the school. The school had a capacity of 1,270 students but projections showed enrollment would peak in 2003 at 1,460. The number of classrooms was inadequate; support areas, the cafeteria and band-rooms were too small; and the science areas did not meet curriculum requirements.
Validation of these requirements was completed through administration and staff interviews, and meetings with department heads, teachers and student representatives.
This project was completed in stages. It resulted in the construction of 13 classrooms, two computer labs and “The Commons,” a multipurpose area serving as a cafeteria annex during the reduced lunch-wave periods. A new band room was constructed to house the award-winning Cheshire Ram Band. Three of the existing science labs were renovated to meet instructional requirements in physics and chemistry.
The project achieved its intended goals on a limited site by saddling the existing structure and providing a second story over the original one-story building. The addition, which provides an additional 51,000 square feet to the high school, provides a new welcoming face for the school.
To encourage community use of the building, major assembly spaces developed in this plan were clustered around the new main entry, which was relocated to the front of the building from its previous remote location.
Additional Information
Associated Firm
Trataros Construction, Inc.
Capacity
1,500
Cost per Sq Ft
$109.00
Featured in
2001 Architectural Portfolio
Category
Renovation




