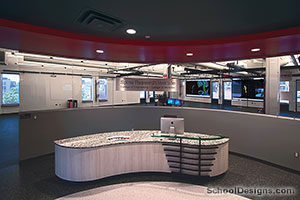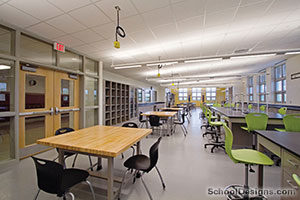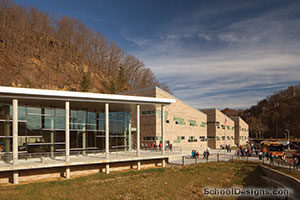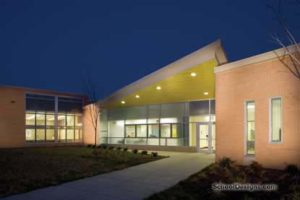Cherry Valley Elementary School
Newark, Ohio
Newark City Schools had three goals for Cherry Valley Elementary, a prototype design used four times in the district:
•Establish educational parity throughout the district.
•Create a nurturing environment.
•Support curriculum programs.
Of the district’s 12 elementary schools, eight were closed. Four new schools were constructed, and existing campuses were remodeled and expanded. This resulted in eight elementary schools with stimulating learning environments.
Many students moved from a 200-student school to attend a larger facility. The environment had to feel comfortable and safe to young students. The design accomplished this by:
-Creating four classroom neighborhoods and shifting corridors to break sightlines, making each seem small and home-like.
-Eliminating hall lockers and using cubbies in each classroom.
-Using color patterns as wayfinding markers.
The design resolved many curriculum issues by:
-Creating space in wide corridors for volunteer tutoring programs.
-Accommodating small-group areas in classrooms for interactive literacy and mathematics programs.
-Using space and storage to support hands-on learning.
-Maximizing natural light.
Additional Information
Associated Firm
JBA Architects, PC
Capacity
500
Cost per Sq Ft
$140.98
Featured in
2008 Architectural Portfolio
Other projects from this professional

The Ohio State University, Spine Research Institute
Associated Firms: Advanced Engineering Consultants (MEP), M Engineering (Technology), Gandee & Associates...

Whitehall Yearling High School, STEM Lab
The STEM Lab that Legat & Kingscott designed for Whitehall City Schools’...

New Boston PreK-12
New Boston Local Schools sought to consolidate four outdated schools into one...

Licking Heights West, Primary School
The program called for a 600-student facility that: •Promotes comfort and learning for...



