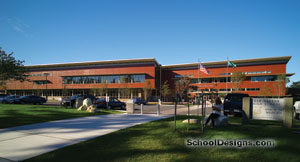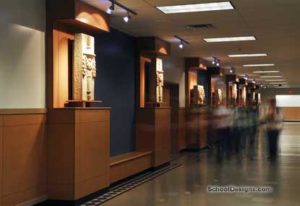Cherry Crest Elementary School
Bellevue, Washington
The Learning Stairs and lobby comprise the social, educational and communal heart of the school. Welcoming students, parents and community, these spaces visually tie the school entry and library to the courtyards and roof plaza and effectively weave the site through the building. The Learning Stairs see regular use as a platform for student presentations and by the homework club. They provide an accommodating meeting space for parents before and after school as well as for groups of visitors and occasional musical performances. The lobby also is used for parent-sponsored events tied to the curriculum. The quiet corner benches are always busy, not only during school hours but also after hours when the building remains quite active.
Terrazzo in the lobby carries the color and pattern of the entry and interior courtyard paving through the building. The Learning Stairs are detailed in precast concrete with wood seating inserts, and the wall of the library is clad in exterior metal siding, which continues the school’s theme of weaving together the building and site interior and exterior.
Additional Information
Cost per Sq Ft
$255.75
Citation
Crow Island School Citation
Featured in
2015 Educational Interiors Showcase
Interior category
Common Areas
Other projects from this professional

Oak Harbor High School
The Oak Harbor High School cafeteria is a vital part of the...

Ardmore Elementary School
The project explores surprise and discovery over time in a compact, yet...

Glacier Peak High School
The cafeteria/commons at Glacier Peak High School is a quintessentially civic space....

Aberdeen High School
After fire burned the original J.M. Weatherwax School, the prominent reuse of...



