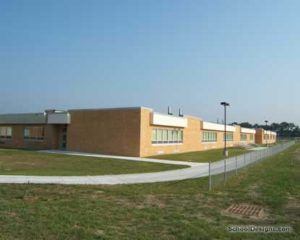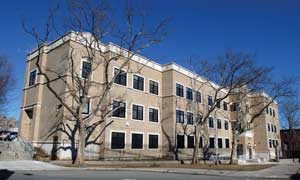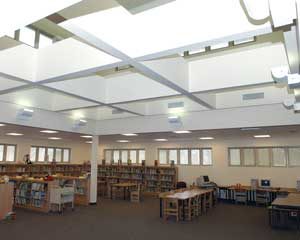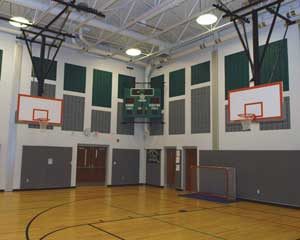Cherokee High School South
Marlton, New Jersey
The Cherokee High School South Project embraces the school-within-a-school concept, in which the student body is divided into two smaller, more manageable groups: an intermediate high school for grades 9 to 10, and a senior high school for grades 11 to 12. Each group has a separate media center, gymnasium and administrative offices with separate identities. The expansion project was driven by enrollment increases and educational program needs, and essentially doubles the facility’s size.
The school’s centerpiece is the 1,600-seat performing-arts center and enhanced auditorium, which serves both sections of the school. Sophisticated theater design principles were incorporated into the plan, along with many extras such as an orchestra pit.
A 7,200-square-foot gymnasium with two teaching stations and spectator seating was added to the existing gym to support the educational program. At the core of the school is a 5,000-square-foot technology-driven media center, which features daylighting and clerestory windows.
The new school has technology and science labs, flexible classroom space, energy-efficient boilers and climate control. It features a distinct signature entrance, and is designed to be fully accessible and ADA-compliant.
Additional Information
Capacity
2,600
Cost per Sq Ft
$114.43
Featured in
2003 Architectural Portfolio
Interior category
Auditoriums/Music Rooms
Other projects from this professional

Eastern Regional High School, Science Wing Addition
The Science Wing addition to Eastern Regional High School provides six general...

Dr. Charles T. Epps, Jr., Freshman Academy
The architect was hired by the New Jersey Construction Corporation to design...

Sandmeier School, Media Center Addition
Designed to support the district’s educational program, the media center addition to...

Gibbsboro School, Gymnnasium/Multipurpose Room Addition
The new multipurpose room at the Gibbsboro School is part of a...
Load more


