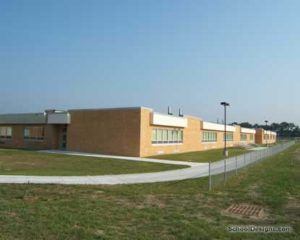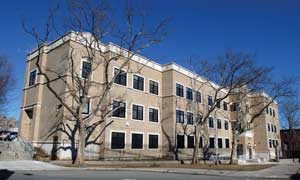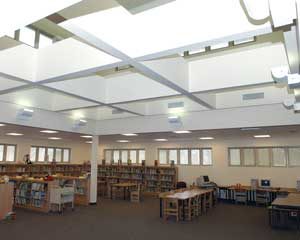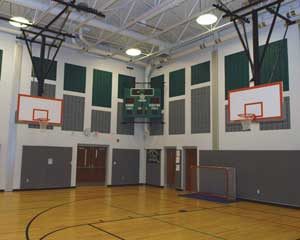Cherokee High School, Enhanced Auditorium/Performing Arts Center
Marlton, New Jersey
Land is at a premium in many areas, and schools are returning to their traditional roles as centers of communities. The 1,500-seat enhanced auditorium/community theater at Cherokee High School serves as a centerpiece for Burlington County, in addition to its academic function.
A fan-shaped layout offers sightlines to the performance areas that are above and beyond typical school auditorium design. More sophisticated acoustic design princples were incorporated into the plans, along with extras such as the orchestra and choir pit near the stage. Students will learn on the latest stage equipment and lighting, providing experience to be used on future theater endeavors. A concealed theater entrance foyer eliminates distraction to performers and audience members from latecomers.
A separate community entrance gives the addition its own visual identity. The contemporary interior treatments express the vibrant musical life inside. Exterior brickwork has been introduced into the auditorium to create an inviting environment for patrons. The acoustical design includes the use of masonry surfaces and acoustical reflectors to project the sound to the back wall where it is absorbed.
Additional Information
Cost per Sq Ft
$150.00
Featured in
2003 Educational Interiors
Interior category
Auditoriums/Music Rooms
Other projects from this professional

Eastern Regional High School, Science Wing Addition
The Science Wing addition to Eastern Regional High School provides six general...

Dr. Charles T. Epps, Jr., Freshman Academy
The architect was hired by the New Jersey Construction Corporation to design...

Sandmeier School, Media Center Addition
Designed to support the district’s educational program, the media center addition to...

Gibbsboro School, Gymnnasium/Multipurpose Room Addition
The new multipurpose room at the Gibbsboro School is part of a...
Load more


