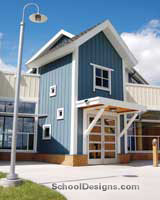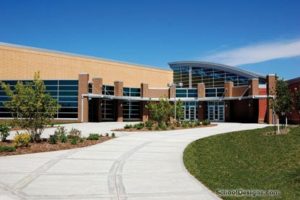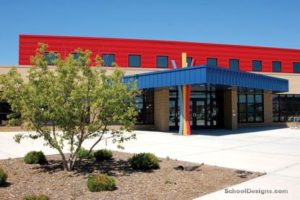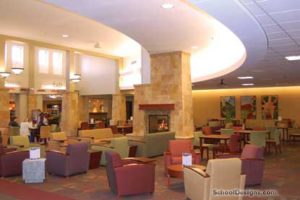Cheney Middle School
West Fargo, North Dakota
Faced with increasing enrollment at all levels in its K-12 buildings, the school district decided to reconfigure its buildings and move grade 6 from the elementary school into a middle school designed for grades 6 to 8. This move freed up classroom space in the elementary schools and enabled the school district to ask voters to replace an aging middle school. With 90 percent voter approval, the district proceeded with a new middle school designed to house 1,500 students.
The separation of bus and car traffic dictated separate drives and the placement of the building on the site. The building needed a common entry space; thus, the commons serves as the central collection point of students before and after school. The building has two parts: the public/community-use spaces, and classroom and media center spaces. The commons, situated in the middle, serves as the entry space for students, as the cafeteria, and as a lobby and support space to the gyms and auditorium for school and community functions. The classrooms, grouped in houses, were specially designed with an angled wall to enhance acoustics and distances from instructional presentations.
Additional Information
Associated Firm
Armstrong, Torseth, Skold and Rydeen, Inc.
Capacity
1,500
Cost per Sq Ft
$78.00
Featured in
2005 Architectural Portfolio
Other projects from this professional

Osgood Kindergarten Center
This 16-classroom kindergarten center for 380 students was constructed to accommodate the...

Sheyenne Ninth Grade Center
Because West Fargo Schools had outgrown its existing high school building, and...

Aurora Elementary School
Needing to address major growth in the city of West Fargo, the...

Minnesota State Community and Technical College, Student Life Addition and Remodel
The original 1960s building housed mostly trades-related programs, and subsequent additions accommodated...



