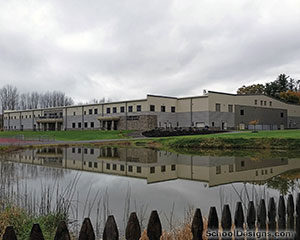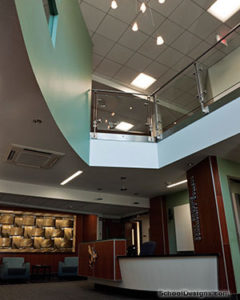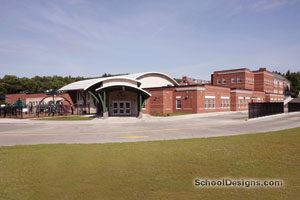Chenango Forks Central School District 2016 Academic and Safety Initiative Project, STEAM Academy Ad
Binghamton, New York
Associated Firms: Keystone Environmental Services (Environmental); Klepper, Hahn & Hyatt (Structural); Engineered Solutions (IT/Data); Smith Miller Associates (MEP)
Design team: Paul L. Bedford, AIA (Member / Partner-in-Charge); Kenneth R. Gay II, RA, LEED AP BD+C (Project Architect); Kanti Patel (Senior Designer)
The goal of the STEAM addition and renovation was to provide an environment where students can take skills learned in a typical classroom and develop them in a creative flexible non-traditional space. The flexibility promotes the use of cross-curriculum elements, so that students can work on long-term projects without having to “break down and clean up” for another class to use the space for the next period.
A one-story area was removed, and a two-story area supplanted it. The first floor consists of a traditional technology classroom and a flexible lecture/innovation classroom. This flexible space has an overhead operable partition so that the space can be divided.
The second floor includes a traditional art classroom as well as a STEAM classroom. This high-volume space accommodates a variety of activities. The furniture used throughout the space can be reconfigured quickly, and the varied styles of furniture respond to students’ different learning styles.
Additional Information
Capacity
188
Cost per Sq Ft
$358.00
Featured in
2018 Architectural Portfolio
Other projects from this professional

Houghton College, Kerr-Pegula Athletic Complex
Design teamKenneth R. Gay II, RA, LEED AP BD+C; Paul L. Bedford,...

SUNY Broome Community College, Darwin R. Wales Administration Building
This circa-1960 building was originally constructed as a stereotypical two-story, double-loaded corridor,...

Worcester Central School District, Additions and Renovations
This K-12 building was constructed in 1932; 1945 and 1977 additions followed....



