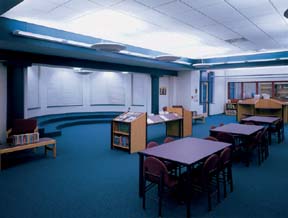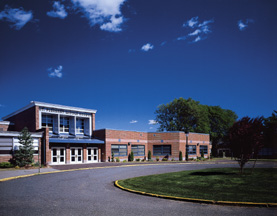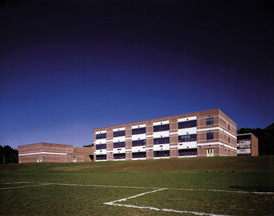Chatham High School
Chatham, New Jersey
Chatham High School consists of an existing 1958 building with an addition from 1972. The latest additions feature a 10-classroom science wing, a 3,500-square-foot music suite and a 9,000-square-foot media center.
Centrally situated, the media center is an infill to the existing courtyard from the 1972 addition. The layout of the space satisfies its function, while enhancing the overall interior atmosphere. Indirect lighting washes the skewed bookcase aisles, as well as the adjacent computer areas. Tinted glass skylights allow natural daylight to intermingle with the shadows of the structural colonnade that run the length of the space. Special attention was paid to solar angle and the depths of the lightwells. The achieved effect is maximum view with minimal heat gains. A soft earthtone color palette, accented by rich cherry casework and window-well treatments, makes for a warm and inviting space for students and faculty alike.
“Restrained use of highlight colors very well done with quiet dignity.”—2003 jury
Additional Information
Capacity
277
Cost per Sq Ft
$124.00
Citation
Gold Citation
Featured in
2003 Educational Interiors;2003 Architectural Portfolio
Interior category
Libraries/Media Centers
Other projects from this professional

Children’s Village at Doylestown Health
Design team Hany Y. Salib, AIA, NCARB (President/CEO, Principal-in-Charge); Victor Rodriguez, RA, NCARB...

Byram Lakes Elementary School
The design of Byram Lakes Elementary School honors the region’s historical character...

Mount Pleasant Middle School/Elementary School
The original Mount Pleasant facility was built to serve as two distinct...

Heritage Middle School (Livingston, New Jersey)
Two additions to Heritage Middle School were formulated to meet the program...
Load more


