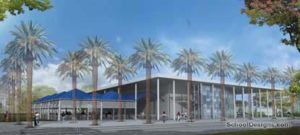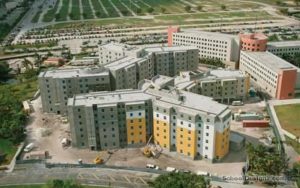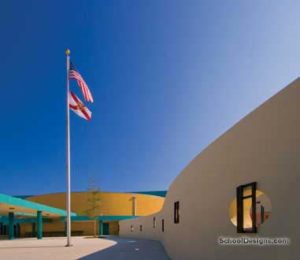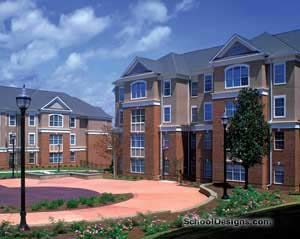Charlotte Technical Center, Welcome Center and Health Science Building
Port Charlotte, Florida
The new 87,700-square-foot, three-story building for the Charlotte Technical Center is the first phase of a multi-phase project to revitalize the Charlotte County Public Schools Technical Career Education Center. The concept was to create a unique, multipurpose building to become the flagship structure on the 1970s campus.
The building was designed to house core programs for health-science education, including those for nurse technicians, medical administration, practical nursing and dental technicians. The building also houses business and technical programs.
To give the campus a focus toward centralized facilities, the campus administration was designed into the ground floor, with a new media center, a flexible auditorium seating 250 to 500 students, and multipurpose classrooms and laboratories designed into the building. The building contains 19 classrooms and 12 laboratories.
A student courtyard and central lobby space were created for visitor arrival, orientation and control. A central circular stairwell forms the nucleus of the building’s vertical circulation, providing for free-flowing access to each of the building’s three levels.
Additional Information
Capacity
798
Cost per Sq Ft
$238.91
Featured in
2007 Architectural Portfolio
Category
Specialized
Other projects from this professional

Martin County High School, Food-Service Facility
Phase I of this multi-phased project consists of a new food-service facility...

Florida International University, Lakeview Hall Student Housing
The new 236,000-square-foot multi-building Lakeview Hall Student Housing project at the University...

Hallandale Elementary Replacement School
This project provided the design of a new elementary school for 1,092...

Georgia College & State University, Bobcat Village II Student Housing
Georgia College & State University commissioned the architect to design a transitional...
Load more


