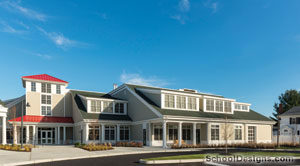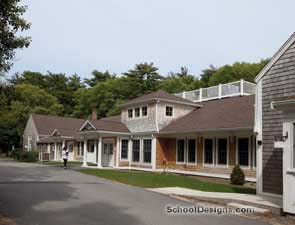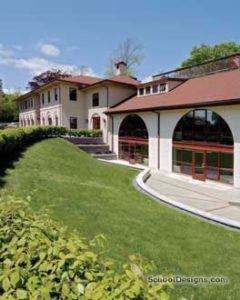Charles River School, Activity Center
Dover, Massachusetts
The challenge for designers was to find opportunities to fulfill new programmatic needs on a campus whose structures already were functioning at full capacity.
The solution for Charles River School’s new Activity Center was found through converting and expanding the existing, prefabricated tennis barn. The architectural team re-engineered this standalone structure into a modern, multipurpose center.
The rhythm of fenestration and use of similar cladding create familiar patterns on the facade, unifying the campus and reinforcing the school’s architectural character.
Within the two-story addition, the lower level includes physical-education faculty offices, storage and locker rooms, along with a sizable lobby and adjacent hallway used for class dismissal and pre-assembly space for the modern gymnasium. The design team was sensitive to the combined athletic focus, as each sport requires specialized lighting locations and flooring materials.
On the second floor, a large communal dining room and kitchen are accessible by elevator and communicating stairs. This space is used for school lunches and a variety of academic programs and faculty functions. The window wall provides natural lighting and picturesque views of the commons.
Additional Information
Cost per Sq Ft
$250.00
Featured in
2008 Architectural Portfolio
Category
Specialized
Other projects from this professional

Pingree School, Arts Addition and New Athletics Center
In 2005, Pingree School completed the first of three phases of its...

Shore County Day School, Lawrence A. Griffin Center for Creativity
"Community, Connection & Creativity" were the tenets identified during the planning and...

Bay Farm Montessori Academy
The new Children’s House serves pre-K and kindergarten at Bay Farm Montessori...

St. Michael’s Country Day School, van Beuren Building
Situated in historic Newport, R.I., the van Beuren Building addition and renovation...
Load more


