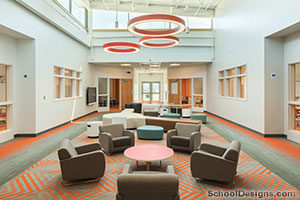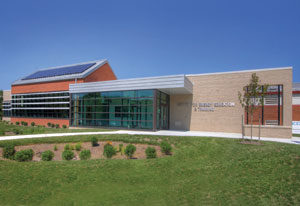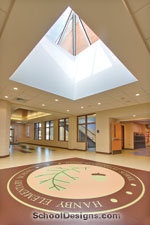Charles H. Bullock Elementary School
Montclair, New Jersey
The new 84,000-square-foot Charles H. Bullock Elementary School includes 30 classrooms, a kindergarten wing, gymnasium, media center, cafeteria, administration suite, art, music and technology rooms. The main lobby boasts a bright facade, monumental staircase and a terrazzo floor pattern that mimics the Fibonacci sequence.
Integrated throughout the building are environmental technologies that have been incorporated into the curriculum. Teaching tools, such as Internet monitoring of the rooftop photovoltaic system, are used to study the building’s energy performance. Daylighting and building orientation show students how southern exposure fosters the use of natural light and reduces electrical consumption. An 80-well geothermal field provides efficient heating and cooling for the building and serves as the children’s outdoor play area. The building also hosts many eco-friendly materials as part of a continuing effort to reduce the carbon footprint.
Bullock Elementary is dedicated to providing a sustainable, functional and playful learning environment, and serves as an attractive addition to the urban neighborhood.
Additional Information
Cost per Sq Ft
$279.00
Featured in
2011 Educational Interiors
Interior category
Common Areas
Other projects from this professional

Rehoboth Elementary School
Design Team Michael Berninger, AIA, LEED AP BD+C (Project Manager); Tim Skibicki, AIA...

Love Creek Elementary
As children interact with the world around them, they develop relationships with...

Delaware Technical Community College, Center for Energy Education and Training
The Center for Energy Education and Training (CEET) facility provides learning space...

Hanby Elementary School and Bush Early Education Center
Hanby Elementary School was built to replace the former Brandywood Elementary School...
Load more


