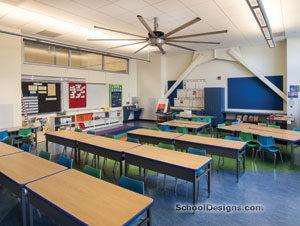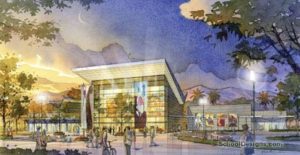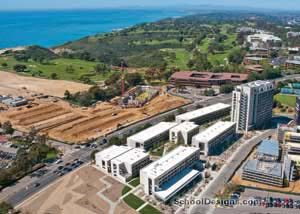Chapman University, Sandhu Dining Facility
Orange, California
The architect designed a 600-seat student dining hall for Chapman University that serves as a unique design statement as well as a focal point for student life on campus. The design intent of the dining hall was to create memorable areas that relate to the lifestyle of Southern California. Each food-service area is designed with a Southern California theme in mind. The Poolside Grainery has cabanas designed to accommodate banquet seating; the Wave Grill expresses a beach-like atmosphere; the Hollywood Canteen, with both Asian and Italian food platforms, features movie marquees and columns that emulate klieg lights; the Euro Grill recreates the ambience of trendy Beverly Hills restaurants; and the Olivera Street Sandwich Station conveys the Mexican heritage of Southern California.
The Sandhu Dining Facility is part of a larger student housing complex that includes a four-story residence hall with 302 beds of residence hall and apartment-style housing over a single-level podium parking structure; an 11,000-square-foot conference facility; special guest suites; Alumni Center; and Career Development Center.
The signature feature highlighting the complex and the student housing neighborhood is an 85-foot-tall tower that includes the tallest rock-climbing wall on a college campus west of the Mississippi.
Additional Information
Cost per Sq Ft
$177.00
Featured in
2010 Educational Interiors
Interior category
Cafeterias/Food-Service Areas
Other projects from this professional

Downtown Educational Complex, Phase I, La Escuelita Elementary School
The Oakland Unified School District (OUSD) Downtown Educational Complex phase one includes...

Oxnard College, Performing Arts Classroom and Auditorium
The Oxnard College Performing Arts Classroom and Auditorium complex will be the...

University of California—San Diego, The Village at Torrey Pines West
The architect was selected for this project situated on prime University of...

Chapman University, Residential Complex
College campuses throughout the nation are faced with surging student populations and...
Load more


