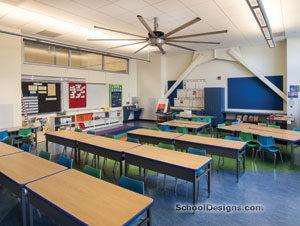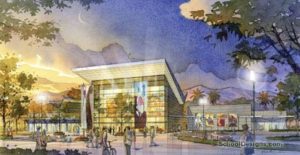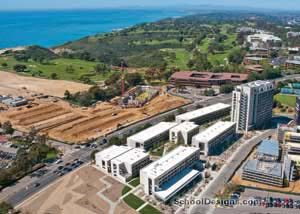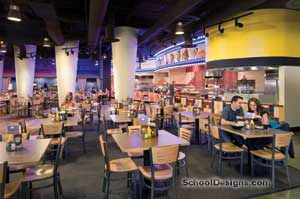Chapman University, Residential Complex
Orange, California
College campuses throughout the nation are faced with surging student populations and limited land resources. Chapman University met this challenge with new student housing developed with greater intensity, innovation and complexity.
The project site reclaims an existing low-density, two-story residence hall and the adjacent surface parking lot, and intensifies it into a four-story building of 302 beds of residence hall and apartment-style housing over a single-level podium parking garage. The design also includes a 26,000-square-foot full-service dining hall with an 11,000-square-foot conference facility, special guest suites, alumni center and career-development center above.
The signature feature highlighting the complex and the student housing neighborhood is an 85-foot-tall tower that includes a rock-climbing wall. The complex is designed to complement the character of the existing Craftsman bungalow-style homes on its neighboring street and the nearby Old Town Orange area.
Additional Information
Capacity
302
Cost per Sq Ft
$177.00
Featured in
2009 Architectural Portfolio
Other projects from this professional

Downtown Educational Complex, Phase I, La Escuelita Elementary School
The Oakland Unified School District (OUSD) Downtown Educational Complex phase one includes...

Oxnard College, Performing Arts Classroom and Auditorium
The Oxnard College Performing Arts Classroom and Auditorium complex will be the...

University of California—San Diego, The Village at Torrey Pines West
The architect was selected for this project situated on prime University of...

Chapman University, Sandhu Dining Facility
The architect designed a 600-seat student dining hall for Chapman University that...
Load more


