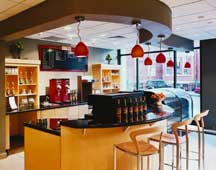Chapin School, The Annenburg Center for Learning and Research
New York, New York
This new 10,000-square-foot center joins the millennia-old tradition of reading, contemplation and books with the high-tech future of elementary and secondary education. The basic program includes separate facilities for lower- and upper-school students; stacks for up to 40,000 volumes; a librarian’s office and reference area; space for the electronic card catalogue; four group-study rooms; and a variety of study areas, including carrels, tables and chairs. Students can access the Internet and the school’s own LAN from every carrel, desk and room.
In conjunction with the development of a comprehensive facilities master plan, the architects proposed adding to the center’s program a living laboratory for the future of technology as a major vehicle for learning.
The multimedia classroom of the 21st century features audiovisual telecommunications systems for distance learning, designed to link Chapin students to other institutions in real-time and to serve eventually as the broadcast hub for every classroom. The room includes laptop-projection capabilities, VCR, document camera, video cameras and speakers. ISDN lines throughout the building also link the classroom to the school’s data center for direct transmission of materials from the CD-ROM and video library.
Photographer: ©Durston Saylor Photographer
Additional Information
Capacity
825
Featured in
1999 Educational Interiors
Category
Specialized
Interior category
Libraries/Media Centers




