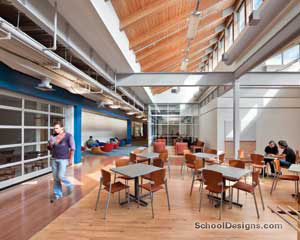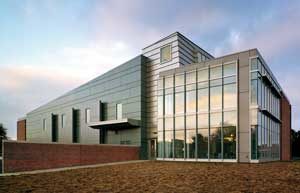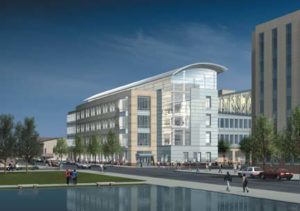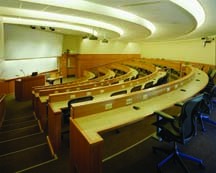Champlain College, The Welcome & Admissions Center at Roger H. Perry Hall
Burlington, Vermont
Roger H. Perry Hall is a renovation and expansion of a National Register-listed historic residence in the heart of Champlain College’s campus and the center of the South Willard Street Historic District neighborhood.
The project has transformed the 1860s-era Italianate-style home and gardens into a state-of-the-art welcome and admissions center for prospective and returning students. The careful combination of office space, a circulation spine and presentation room with the renovation of a historic building connects the site to both the existing campus and future expansion, and preserves and enhances many of the existing building’s unique period features, architectural details and views of Lake Champlain.
Perry Hall is a LEED-certified project targeting platinum status that preserves the past while achieving the highest standards of sustainability for the future.
To preserve significant views from the historic house to the lawn and Lake Champlain, the mass of the addition was broken into two pavilions separated by a courtyard. This maximizes south-facing facades on the three-story office pavilion and enables the south pavilion presentation room to be used after hours.
A circulation corridor mediates between old and new, and offers opportunities for views, community building and breakout space. The building is more than just office and reception space. It was designed specifically to provide opportunities to delight occupants and the surrounding neighborhood, as well as to showcase the college’s commitment to sustainability.
The addition incorporates several open porches and balconies, as well as a courtyard that are accessible by occupants. The history library and presentation room will enable the college to share some of the significant historic spaces with the larger community.
Sustainable features include large lawn and garden areas accessible to the neighborhood that showcase local flora; a wetland garden that will help to mitigate stormwater runoff and prevent flooding that affects the hillside neighborhood; porous paving; and a green roof above the presentation room.
Behind the scenes, groundwater heat pumps, geothermal wells, low-flow toilet fixtures, passive solar design, triple glazing, automatic controls and light sensors are just a few of the elements that have brought new life to this heritage building.
Additional Information
Cost per Sq Ft
$375.00
Featured in
2010 Architectural Portfolio
Category
Renovation
Other projects from this professional

University of Connecticut Health Center, The Cell and Genome Sciences Building
The educational program of the Cell and Genome Sciences Building required the...

Purdue University, The Burton D. Morgan Center for Entrepreneurship
The Burton D. Morgan Center for Entrepreneurship, the first building to give...

Purdue University, Krannert Graduate School of Management
This academic building houses 11 classrooms, breakout rooms for small-group meetings and...

Purdue University, Jerry S. Rawls Hall
Rawls Hall is remarkable in that it both stands out and fits...
Load more


