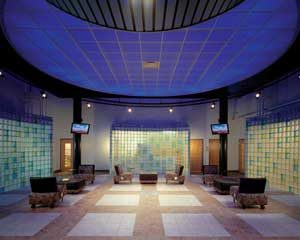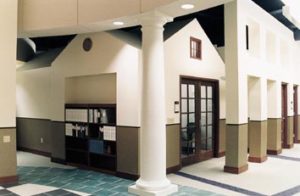Chagrin Falls Middle School
Chagrin Falls, Ohio
Coupled with an existing high school, this facility satisfies program requirements anticipated for grades 7 to 12 for the next 10 years and extends an invitation to the public to actively share in its use.
The simple extension of existing corridor axes provides clear delineation of high school, middle school and shared-use areas in a user-friendly layout. Courtyard areas tie the functional use of the entrances, cafeteria, gymnasium and community room to the outdoors. The brick and stone facade reinforces the architectural theme of the original structures and reflects the integrity of this community.
Development of the total campus design incorporated many key elements, including:
A new middle school with a separate entrance and identity; a shared-use space for the arts and community functions, connecting the two schools; creation of a modern industrial-technology classroom; additional classrooms and renovated science labs in the high school; consideration of future auditorium and natatorium components; improved vehicular circulation.
Photographer: ©Shooting Star/Todd Williams
Additional Information
Cost per Sq Ft
$100.00
Featured in
2000 Architectural Portfolio





