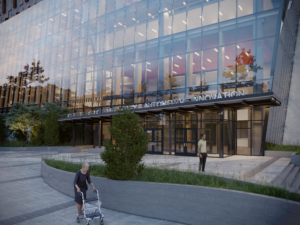Century High School
Sykesville, Maryland
From the outside, this high school resembles an old colonial pavilion with white wood accentuated with green trim. The similarity does not end with the exterior. In the main entrance of the interior, a two-story rotunda draws the eye upward. The rotundas—one in the lobby and the other in the “main street” corridor—add dimension and a unique style to the prototype school design.
This high school was organized by the following specifically identified clusters: humanities; science, mathematics and technology; arts and physical education; flex space; student services; and an information center.
The design also employs the main street concept, which is a wide core at the center of the school with all of the functions branching off the core. Two-story wings on each side of Main Street have four distinct academic sections, and the bottom story has distinct activity and workable areas. A technology resource facility and a common teacher planning area are provided for each cluster.
“Exciting use of materials and colors. The `Main Street` is conducive to sense of importance and place.”—2003 EIS jury
Additional Information
Capacity
1,600
Cost per Sq Ft
$108.02
Citation
Crow Island School Citation
Featured in
2002 Architectural Portfolio;2003 Educational Interiors
Interior category
Common Areas
Other projects from this professional

Vancouver Community College Centre for Clean Energy and Automotive Innovation
The Centre for Clean Energy and Automotive Innovation is an exciting addition...

Oakland University Varner Hall
Recognizing the need to update an existing 1970’s building, Oakland University selected...

The Sciences & Engineering Center and The Commons
Design team Studio Sustena (Landscape Architecture); Stantec (Civil, MEP Engineering and Lab Planning);...

Kettering University, Learning Commons
The new Kettering University Learning Commons is a 24-hour student hub and...
Load more


