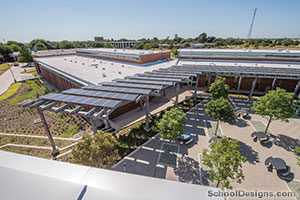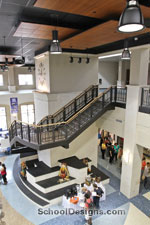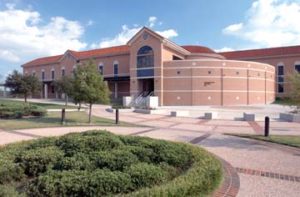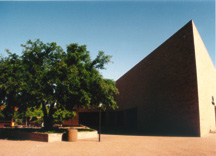Central Texas College, The Sports Facility
Killeen, Texas
This sports facility includes a weight-room, basketball court, aerobic area and natatorium with eight 25-meter lanes. The complex also features a football/soccer field with a 400-meter running track, a baseball field, sand volleyball courts and tennis courts. The complex was created on 30 acres of undeveloped agricultural land with no utilities in place.
A two-lane loop road connects the complex with the main campus and alleviates congestion. With 30 feet of fall across the site, the engineers balanced the grading cut and fill to create the road, the ball fields, and a handicapped-accessible winding pathway that leads to the playing fields. The pathway, which also surrounds the sports complex, is a paved, one-mile jog/walk path.
A lack of adequate water pressure for the fire-sprinkler system presented a challenge. The swimming pool provided a unique solution; instead of building a water tank outside, water from the pool is used to supply the fire sprinklers.
Arched entryways and a red-tiled roof complement the 1960s-style Spanish/Mediterranean design of the main campus.
Additional Information
Cost per Sq Ft
$158.70
Featured in
2001 Architectural Portfolio
Category
Specialized
Other projects from this professional

Tarrant County College District, Center of Excellence for Energy Technology
Design team Allen McRee, AIA, CCM, Freese and Nichols, Inc.; Craig Scranton, AIA,...

Central Texas College, James Anderson Campus Center
The James Anderson Campus Center at Central Texas College is the new...

Central Texas College District, Planetarium and Technology Center
The Central Texas College Planetarium and Technology Center is a two-story facility...

University of Texas at Arlington, Center for Nanostructure Materials and Quantum Device Fabrication
his project transformed a 25-year-old bookstore into a modern scientific research site,...
Load more


