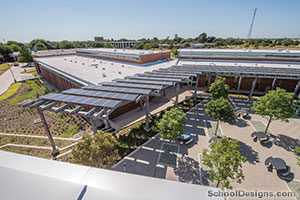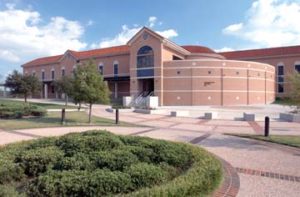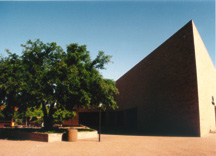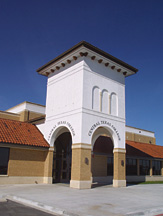Central Texas College, James Anderson Campus Center
Killeen, Texas
The James Anderson Campus Center at Central Texas College is the new campus living room. The center, designed to LEED silver standards, provides comfortable places for students to study alone or in groups, meet with friends, dine or shop at the bookstore. A grand staircase winds its way around the clock tower in the open dining area. The second-floor conference center accommodates 500 people, and the Board of Trustees boardroom holds 100. Full-service catering facilities support campus conferences and events.
Situated just south of the original 40-year-old student center, the new facility features terra cotta roofs, an upstairs patio and shaded arcades. The structure shares both the architectural vocabulary and a fresh perspective on neighboring Mediterranean-style buildings. The old student center, undergoing renovation, is linked by a dramatic, multi-use pedestrian plaza. Tree-lined stairs, which connect to new parking, grace both sides of the James Anderson Campus Center.
Additional Information
Cost per Sq Ft
$251.00
Featured in
2012 Architectural Portfolio
Other projects from this professional

Tarrant County College District, Center of Excellence for Energy Technology
Design team Allen McRee, AIA, CCM, Freese and Nichols, Inc.; Craig Scranton, AIA,...

Central Texas College District, Planetarium and Technology Center
The Central Texas College Planetarium and Technology Center is a two-story facility...

University of Texas at Arlington, Center for Nanostructure Materials and Quantum Device Fabrication
his project transformed a 25-year-old bookstore into a modern scientific research site,...

Central Texas College, The Sports Facility
This sports facility includes a weight-room, basketball court, aerobic area and natatorium...
Load more


