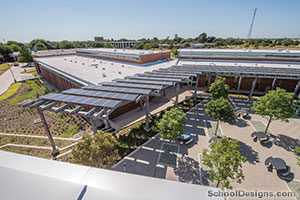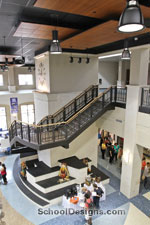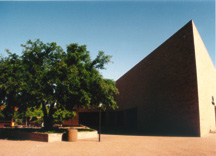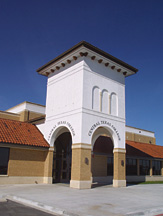Central Texas College District, Planetarium and Technology Center
Killeen, Texas
The Central Texas College Planetarium and Technology Center is a two-story facility that houses a planetarium with domed theater, 18 classrooms, three videoconference rooms, two computer labs, a science lab, an instructional-development lab, a faculty training lab, a conference room and 32 faculty/staff offices. It is the largest building on campus, with a high-profile location on the campus mall. Its exterior design reflects the campus’ Spanish/Mediterranean style.
The entire facility, from floor to ceiling, is designed to instruct, inform and inspire. The terrazzo floor system incorporates an astrological theme and features a historical timeline of astrology and astronomy, the solar system and various other constellations, with details such as the planets’ diameters and their distance from Earth. The 60-foot domed theater has seating for 150 and is the largest theater of its kind in Texas.
“Skillful use of materials. Effort to make the building a teaching tool to reinforce educational concepts taught. Good sense of place.”–2003 jury
Additional Information
Cost per Sq Ft
$163.63
Citation
Louis I. Kahn Citation
Featured in
2003 Architectural Portfolio
Category
Specialized
Other projects from this professional

Tarrant County College District, Center of Excellence for Energy Technology
Design team Allen McRee, AIA, CCM, Freese and Nichols, Inc.; Craig Scranton, AIA,...

Central Texas College, James Anderson Campus Center
The James Anderson Campus Center at Central Texas College is the new...

University of Texas at Arlington, Center for Nanostructure Materials and Quantum Device Fabrication
his project transformed a 25-year-old bookstore into a modern scientific research site,...

Central Texas College, The Sports Facility
This sports facility includes a weight-room, basketball court, aerobic area and natatorium...
Load more


