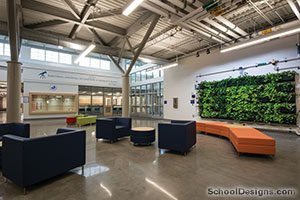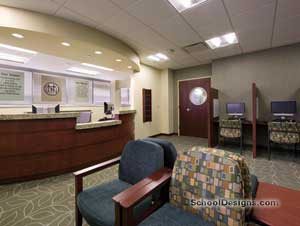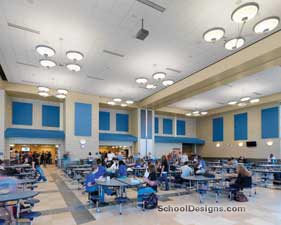Central Park Elementary School
Midland, Michigan
Design team: Dale C. Jerome, EdD, AIA, ALEP (Principal-in-Charge); Suzanne Carlson, AIA (Project Manager)
As part of a district-wide bond program, Central Park Elementary replaces two aging elementary schools. The site of a vacant high school facility was redeveloped for the new elementary school; a portion of the existing building that houses the district’s art deco Central Auditorium was preserved.
The existing obsolete high school classroom wings were demolished, and the original cafeteria and gymnasium spaces were remodeled and incorporated into the footprint of the new elementary building; they became the media center and cafeteria areas, respectively. A group of more than 30 educators and stakeholders helped develop the design, which is intended to create a STEM-specific educational environment.
Unlike a typical school with classrooms along either side of a corridor, the building has learning suites for each grade level. Each learning suite clusters five learning studios around a maker space and STEM studio. Each learning studio (classroom) is opened to the maker space and STEM studio area by a glass overhead door. Each learning suite also leads to an outdoor classroom area that provides not only play areas for students, but also specific STEM curriculum learning opportunities.
Additional Information
Capacity
800
Cost per Sq Ft
$206.00
Featured in
2018 Architectural Portfolio
Other projects from this professional

West Bloomfield Middle School
The focus project of the West Bloomfield 2017 Bond program called for...

Midland Public Schools, Central Park Elementary
Central Park Elementary was designed from the ground up as a tool...

Wayne State University School of Medicine, Family Medicine Residency Practice at Crittenton Hospital
Crittenton Hospital’s Medical Office building complex was completed in two phases. The...

Brandon High School
Brandon High School was an outdated rural facility that needed significant improvement....
Load more


