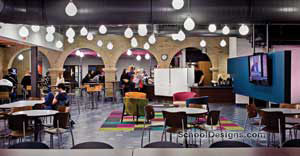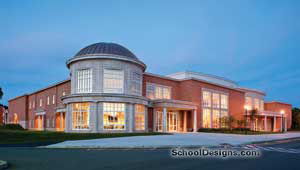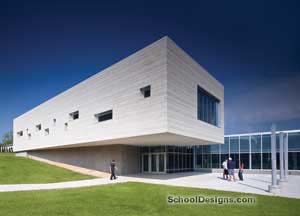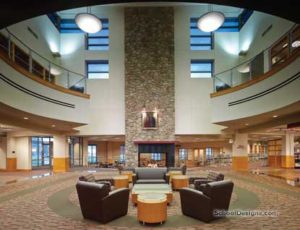Central Ohio Technical College/Ohio State University–Newark, John Gilbert Reese Center
Newark, Ohio
The John Gilbert Reese Center sits on the shared campus of Central Ohio Technical College and the Newark branch of Ohio State University. A major challenge for the architect was the need to design a technologically advanced classroom building, conference/meeting center and theater that work together smoothly, allowing students and members of the community to interact simultaneously within the same areas of the building.
The geometry and angles of the Reese Center grew out of the campus’ new entrance, the adjacent engineering building, and a desire to maintain views to the campus green. Responding to the major donor’s request that the building possess a classical flavor, the architect incorporated a colonnade and cylindrical element at the main entrance. The building opens into the pre-function/lounge area which, together with the adjacent cyber cafe, looks upon the lush campus green. A curved curtainwall, landscaping and patterned carpet create a sense of movement that ties the theater entrance with the pre-function and conference areas. To control the glare of the western sun while preserving dramatic views to the outdoors, a combination of solar screens and window treatments was selected for the glassed lobby and cafe.
The Reese Center is home to nine classrooms, two lecture halls, conference/meeting spaces for 300, a full kitchen and a 600-seat theater, as well as a computer lab, distance-learning lab, cyber cafe and offices.
Additional Information
Cost per Sq Ft
$154.92
Featured in
2004 Architectural Portfolio
Other projects from this professional

Lourdes University, Dining Hall
Lourdes University has grown substantially in its transition to a residential campus,...

Centenary College, David and Carol Lackland Center
Centenary College, situated in Hackettstown, N.J., challenged the architect to create an...

The University of Akron, Wayne College Student Life Building
The new Student Life Building at Wayne College is the college’s first...

Central Ohio Technical College/The Ohio State University—Newark, Warner Library and Student Center
This warm, nurturing building is a home-away-from-home for students. All three building...
Load more


