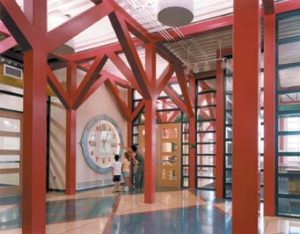Central Mountain High School
Mill Hall, Pennsylvania
The new high school is situated on 47.5 acres in rural Pennsylvania and consolidates three schools.
The design incorporates many concepts to enhance learning, security and community. Computer rooms have direct access to the library. Family and consumer science have direct access to the computer rooms and an exterior entrance. Art rooms have direct access to the construction/manufacturing area and technology labs.
The school is a small village designed as the center of the community. A 35-foot, hand-selected white oak is planted near the entry as a natural centerpiece. The classroom doors are glass with sidelights.
Roof forms echo the indigenous farm architecture. Timbers and wood products were introduced on the interior as a connection to the lumber industry, which employs 70 percent of the area’s working population. A bell tower with a cast bell is designed as a focal point.
Separate computer and cable/phone jacks are in place, as well as overhead concealed cable trays for easy adaptation to technology. Village streets were created to promote social interaction, and village centers were created for large-group interaction and group teaching. At the center of the village is the “town square,” in this instance an outdoor courtyard. The courtyard is open to the students during free periods, used as an outdoor classroom and visually connects the landscape.
Additional Information
Capacity
1,100
Cost per Sq Ft
$101.00
Featured in
2001 Architectural Portfolio




