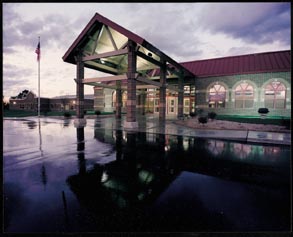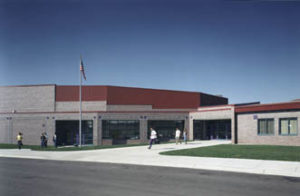Central Montcalm Upper Elementary School
Stanton, Michigan
The facility retains a traditional educational environment with the flexibility and technological capabilities to meet the demands of a progressive educational-delivery system. Flexibility was achieved by designing acoustical wall-panel systems between classrooms that allow for joint classroom functions, team-teaching and shared resources. Loose seating in each classroom allows for additional options in seating arrangements and teaching styles. The technology design includes complete networking of all data, voice and video throughout the building, and is linked directly to the wide-area fiber optic-based district network.
The program also called for separation of common and academic areas. All classroom-related spaces are independent of the commons area, including the gymnasium, library, cafetorium and administrative areas. The gymnasium, cafetorium and music room are each independent spaces, yet combine as one to allow for multiple activities. Each space is separated by acoustical wall panels that allow the music program to share the space of the performance stage. The gymnasium provides additional seating capacity for performances, while the cafetorium allows for seating for gymnasium activities.
Additional Information
Capacity
525
Cost per Sq Ft
$138.00
Featured in
2002 Architectural Portfolio





