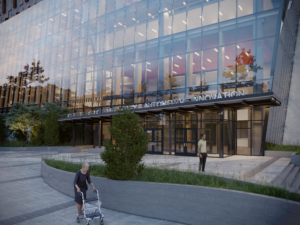Central Michigan University, Biosciences Building
Mount Pleasant, Michigan
Associated Firms: Lord, Aeck & Sargent, Inc. (Laboratory Planner/Architect), HDR Architecture (Vivarium Animal Lab Specialist), Grissim Metz Andriese Associates (Landscape Architect), Fishbeck, Thompson, Carr & Huber, Inc. (Civil Engineer)
Design team:
Janice Suchan, AIA, NCARB, LEED AP (Principal); Tod Stevens, AIA, NCARB, LEED AP BD+C (Principal Designer); Joe Mitra, AIA, LEED GA (Senior Project Architect); Derek Crowe, PE, LEED AP (Senior Mechanical Engineer); Kristin Simoneaux, PE, LEED AP, CPD (Lead Plumbing Engineer)
As the largest capital project in Central Michigan University’s 120-plus-year history, the new Biosciences Building balances energy-efficient design with the safety needs of a modern science building to provide hands-on research opportunities for students and faculty.
The building accommodates multiple programs, including lab and research spaces for up to 40 faculty and research scientists, 10 multi-investigator/multipurpose labs, imaging facilities, DNA core facilities, and teaching environments ranging from small classrooms to 255-person lecture halls. Teaching labs are adjacent to research labs, fostering a dialogue between students and instructors, and supporting flexibility through an open configuration floor plan.
The building is also home to 72 graduate researchers, who occupy an open office work environment. There are an additional 10 private offices, administrative space, and support spaces. This project is seeking LEED Gold Certification.
Additional Information
Cost per Sq Ft
$429.00
Featured in
2017 Architectural Portfolio
Other projects from this professional

Vancouver Community College Centre for Clean Energy and Automotive Innovation
The Centre for Clean Energy and Automotive Innovation is an exciting addition...

Oakland University Varner Hall
Recognizing the need to update an existing 1970’s building, Oakland University selected...

UPMC Health Sciences Tower
Harrisburg University’s new 11-story building provides space for two growing programs: health...

Shapiro Library Third Floor Renovation
As the most heavily trafficked floor of the main undergraduate library, the...
Load more


