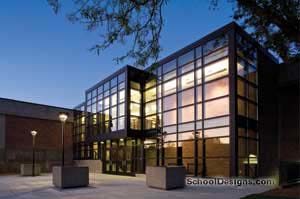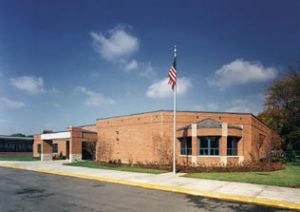Central Intermediate School
Ottawa, Illinois
The new fifth- and sixth-grade facility features a two-story, 20-classroom wing that includes two computer labs and a special-education life-skills lab. A media center and instructional technology lab support learning spaces, and fine arts has its own room complete with kiln. Band, chorus and practice areas support the performing-arts program. A double-sided stage separates an acoustically tuned, 650-person cafetorium from a two-station gym that seats 600. Utilizing the cafetorium’s state-of-the-art projection system, the stage can serve both spaces concurrently. Student assembly areas make creative use of a canted storefront system to optimize external views. Hallways and common areas feature terrazzo flooring. Interior and exterior walls use exposed aggregate ground-face block with cast-stone accents. Vegetated roofs, solar and wind power site lighting, and other environmental initiatives form the basis for a segment of the school’s science curriculum.
All classrooms feature interactive teaching technology. Each is tied to the school’s energy-management system and makes use of daylight harvesting techniques. The school is seeking LEED silver certification.
Additional Information
Capacity
450
Cost per Sq Ft
$235.38
Featured in
2012 Architectural Portfolio
Other projects from this professional

Deerfield School District 109, Learning Commons
The libraries in Deerfield School District 109 have been transformed into 21st-century...

George Washington Middle School, Remodel and Renovation
With no room on site to expand, the challenge for this growing...

Carleton W. Washburne School
The architect developed a multi-phase master plan to address Washburne middle school’s...

Copeland Manor School, Learning Center Addition
The need for an addition at Copeland Manor School was clear—classroom space...
Load more


