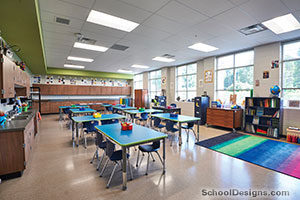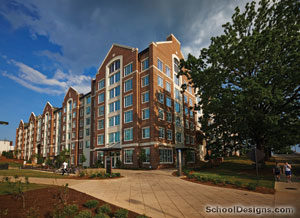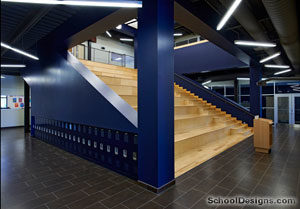Central High School of Clay County
Lineville, Alabama
Central High School (CHS) is the result of merging two decaying rival high schools and a middle school into one campus for Clay County. Board of education members maximized resources through the collaboration, providing a better campus for students and faculty than ever would have been possible separately.
The multi-building, Collegiate-style campus design is based on Classical Revival style. The main academic building is sited at the top, most level part of the property to provide the greatest views of Central High from the major highway connecting the rival cities.
Separate buildings housing the gymnasiums, cafeterias and middle school classrooms frame a central courtyard where pedestrian circulation between buildings is monitored easily. Keeping the buildings separate enables students the regular opportunity to gather outside and mentally refresh, ensuring students don’t feel confined all day.
CHS was the first school in Alabama built to the new state-mandated ICC-500 Storm Shelter Standards requiring that schools contain shelter areas capable of withstanding winds up to 250 mph. The campus has more than 13,000 square feet of safe room areas integrated into several classroom wings.
Additional Information
Capacity
1,100
Cost per Sq Ft
$187.50
Featured in
2013 Architectural Portfolio
Other projects from this professional

Tennessee College of Applied Technology – Athens, McMinn Higher Education Center
Design Team Goodwyn Mills Cawood (Architecture, Civil Engineering, Geotechnical Engineering, Construction Materials Testing,...

Mill Creek Elementary and Middle School
Design teamGoodwyn, Mills and Cawood: Sara Butler, Freddie Lynn Jr., Carla Percival-Young,...

Auburn University, South Donahue Residence Hall
The new 264,000-square-foot South Donahue Residence Hall provides Auburn University’s co-ed students...

Park Crossing High School
Architects meticulously designed the 165,000-square-foot Park Crossing High School to create a...
Load more


