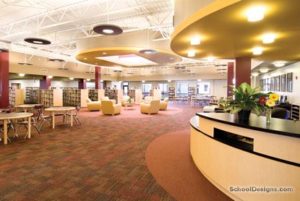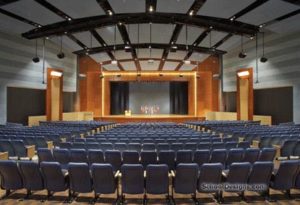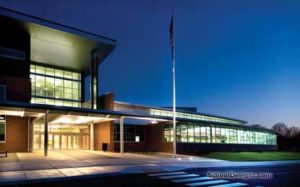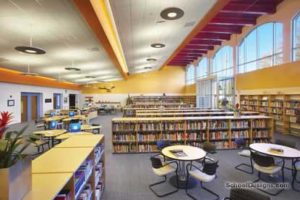Central Elementary School (St. Charles, Mo.)
St. Charles, Missouri
Central Elementary School was designed around the school-within-a-school concept. Three schools were created, each having its own administration and student commons identified through color and patterns. A central atrium, flooded with natural light, provides interchange between the schools to shared areas such as the media center, gymnasium and cafeteria. Large, curved monolithic walls are the backdrops for the outdoor classrooms flanking each end of the facility and cleverly hiding the stair towers. Art rooms are provided with an outdoor plaza encouraging year-round use.
The new school serves as the entrance to the district’s campus for a rapidly expanding community. Carefully situated, it provides a beautiful green park for the neighborhood. The grounds and gymnasium are accessible for after-hour community use.
Materials throughout are durable and built to last with minimal replacement or maintenance. The building is 100 percent masonry with brick veneer. The insulating qualities of the building envelope provide reduced energy costs from the Midwest’s temperature swings between summer and winter sessions.
Additional Information
Capacity
830
Cost per Sq Ft
$101.82
Featured in
2004 Architectural Portfolio
Other projects from this professional

Hazelwood East Middle School, Conversion Phase I and II
This project’s philosophy: Eliminate outdated green tile throughout the school; brighten the...

Logan University & College of Chiropractic, William D. Purser, DC Center
Imagine a building so flexible inside, it spills outside. Indoor or outdoor...

Hazelwood Central, Southeast, North and West Middle Schools
Hazelwood School District is one of the largest districts in Missouri, and...

Maplewood Richmond Heights High School, 2004 Bond Issue Referendum
Picture it: a traditional high school is approaching 100 years in age,...
Load more


