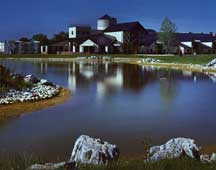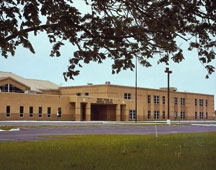Central Elementary School, Additions and Renovations (South Williamsport, Pa.)
South Williamsport, Pennsylvania
This elementary facility is used by not only primary-age students, but also educators, parents and community organizations. Responding to the dimensional requirements of the facility’s users, the design creates a hierarchy of fenestration types that correspond in vertical and horizontal dimension and position to the occupants.
Furthermore, the location and size of each window relates directly to its purpose considering views out into each space, privacy and regulation of natural daylight. Additionally, translucent wall panels were employed to manipulate light more dramatically.
The most prominent public spaces—the media center and the music classroom—are placed on opposite ends of the front elevation. They sit as bookends to the long, low facade. Both additions accommodate an oversized window, allowing for ample amounts of light and acting as a community window into the lives of children’s learning experiences.
The physical character of the structure itself must accentuate the experiential qualities of an education facility. Particular emphasis was placed on the tactile nature of specific building materials: board-framed, cast-in-place concrete, precast concrete wall panels, composition stone wall cladding, exposed structural steel, tempered glass, hardwood veneer plywood panels and rubber tile flooring.
Additional Information
Capacity
625
Cost per Sq Ft
$67.00
Featured in
2002 Architectural Portfolio





