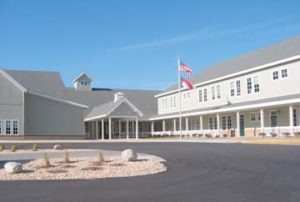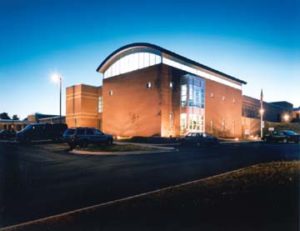Central Academy of Technology & Arts
Monroe, North Carolina
Union County Public Schools commissioned the architect to design the county’s first magnet high school, Central Academy of Technology & Arts. Sited around one of the existing buildings, the magnet school caters to the requirements of 1,200 students enrolled in six academies: engineering systems, transportation systems, medical arts, construction trades, information systems and performing arts.
To address the diverse needs of such a school, the architect responded with a plan that not only provided facilities for each academy, but also made possible the integration of core academic curricula with specialized coursework.
Construction consisted of a significant addition, as well as a major renovation of the existing building. Architecturally, the sculpted roofline invokes a high-tech feel. Inside, wide hallways and light-filled spaces provide comfortable breakout
areas for students. A distance-learning lab serves the daily needs of students and functions as a community resource. Also included were a new theater/auditorium, administration wing, cafeteria, gymnasium and media center.
The site plan features plentiful parking and ease of flow for buses, cars and maintenance traffic. Numerous playing fields and a stadium complete the high school campus.
Additional Information
Capacity
1,200
Cost per Sq Ft
$102.00
Featured in
2007 Architectural Portfolio
Category
Renovation





