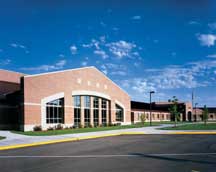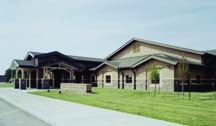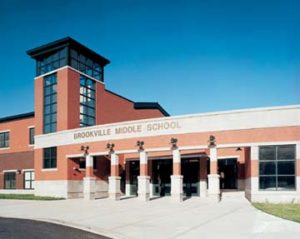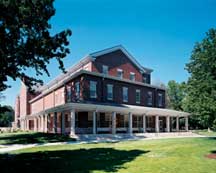Center Grove Middle School North
Greenwood, Indiana
This middle school is designed to house 1,200 students in grades 6, 7 and 8. The building layout responds to specific site conditions and topography, while providing flexibility for future classrooms and a physical-education program expansion.
Sixth-grade classrooms are on the first floor of the two-story academic wing, separated from seventh and eighth grades on the second floor. A two-story main entrance lobby provides direct access to the administration and student services. The media center is situated centrally for easy access from both floors. The cafeteria and art rooms are adjacent to an outdoor student plaza, which provides natural lighting to these spaces, as well as options for outdoor learning and socializing.
The main 1,000-seat gymnasium includes a stage to accommodate performing arts and other large-group functions. The park-like, 40-acre site development includes access driveways, an eight-lane running track, football field, six tennis courts, practice fields and parking lots.
Additional Information
Capacity
1,200
Cost per Sq Ft
$111.20
Featured in
2002 Architectural Portfolio
Category
Work in Progress
Other projects from this professional

Jimtown Intermediate School
The new Jimtown Intermediate School is situated on the north end of...

Hamilton Heights Primary School
The new Hamilton Heights Primary School is situated next to the existing...

Brookville Middle School
Brookville Middle School is designed for an optimum enrollment of 600 students...

Earlham College, The Landrum Bolling Center
The building is a three-story structure with a partial lower floor, and...
Load more


