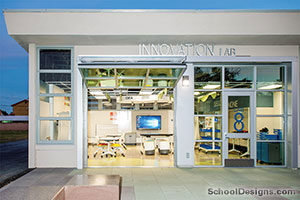Center for Parent Partnership
Palmdale, California
HPLE, Inc. was commissioned by the Palmdale School District to regain the use of 11 modular buildings that had been abandoned and were unfit for any use by the district. Nine of the modular (960 sq. ft.) buildings were transformed into classrooms, offices, and a childcare center. The smallest building (480 sq. ft.) was made into a restroom, and the largest modular building (1,360 sq. ft.) was converted into a household kitchen with added space for nutrition instruction.
A key obstacle in refurbishing these units was the limited budget provided by the Emergency Repair Fund. Using only $283,044, HPLE was able to confirm structural integrity of all spaces, remove all hazardous fixtures, restore all walls and storage compartments, install handicapped-accessible entryways and kitchen counters, and improve the look and feel of the entire complex.
These learning environments, now known as the Center for Parent Partnership, will be used to educate the parents of Palmdale’s K-8 students by focusing on five core tenets:
1. High-level academic preparation
2. College and career readiness
3. Technological fluency
4. Strength of body, mind, and character
5. Social, civic, and environmental responsibility
Refurbishment took only 54 days. HPLE decided to install a coated foam plastic roof covering system (spray polyurethane foam). Roof seams and penetrations are the primary sources of leaks in roofs. The spray polyurethane foam mixture is applied as a liquid and can fill gaps, seams, and cracks in the existing roof and substrate. The application of the polyurethane foam helped level out the roofs to decrease the chance of ponding water. The foam material can also expand and contract with the building as temperatures fluctuate, reducing the likelihood of cracks and splitting. By keeping heat out in the summer and in during the winter, the roof covering will lower energy costs for a district already short on funds. Additional functional features included a new kitchen that can accommodate nutrition and cooking courses, and designated spaces for district-supplied “flexible” furniture.
The Palmdale district has carried out a student-centric facilities master plan to modernize its school facilities with 21st-century learning environments. HPLE’s Principal and CEO, Jaime Ortiz, says: “The physical environment of the classroom is a critical variable in affecting student learning. Students’ involvement in the process of creating their own environment via flexible furniture can empower them, develop a sense of peer-to-peer community, and increase motivation. These traits alone will give our students’ parents a better ability to reach their young children.”
The resulting renovations transformed the unused and abandoned spaces into durable facilities that promote collaboration, hands-on-learning, and confidence in parenting.
Additional Information
Cost per Sq Ft
$19.00
Featured in
2018 Architectural Portfolio
Category
Renovation
Other projects from this professional

Tumbleweed Early Childhood Education, Gen7 Modular Buildings, Dual Immersion Program Expansion
Palmdale School District Early Childhood Education (ECE) welcomes a full-day, dual-immersion educational...

Joshua Hills Elementary School, Future Learning Environment
Palmdale School District has a vision that every student leaves ready for...

Rio Vista Elementary School, Innovation Lab
Design team: Joe LoBusso, Nour Kassam Rio Vista Elementary School was one of...



