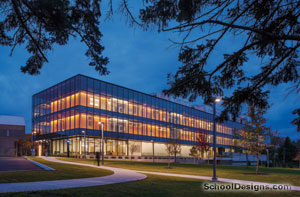Center for Instruction, Technology & Innovation, Renovation and Expansion
Mexico, New York
Design team
Nicholas Waer, AIA, LEED AP; Lauren Tarsio, AIA; Thomas Schiller; Steven Lovelett
The Center for Instruction, Technology & Innovation (CiTi) was built in the 1960s. As its services and student population expanded, so did its infrastructure. Wooden, residential-style satellite buildings began to fan away from their academic center, and some of the campus programs became isolated and difficult to supervise.
CiTi serves nine component districts throughout Oswego County, N.Y. CiTi offers education platforms such as adult education, career and technical education, and special education for parents and students with disabilities.
Mosaic completed a feasibility study to determine if CiTi could consolidate space and improve the facilities, circulation patterns, security and safety. Pre-referendum services were provided for a $35 million expansion and renovation of this building. The plan included renovations and alterations to 168,000 square feet of space, including new academic classrooms, technology labs, operational support spaces, offices, and mechanical, electrical, plumbing and fire systems.
The new layout groups programs by similar trades. An entire wing of the building is dedicated to classroom space for the Exceptional Education Program (EEP). Relocating the EEP into the main building enhances safety—students with disabilities no longer have to cross a parking lot to travel between buildings.
The main entrance was reconfigured to be a focal point. Signage inside the facility directs users through double-loaded corridors that serve new shops and classrooms. An 8,775-square-foot addition accommodates a multipurpose room used by all programs and staff. State-of-the-art equipment can be found in the shops.
Additional Information
Capacity
21,000
Cost per Sq Ft
$308.00
Featured in
2016 Architectural Portfolio
Category
Renovation
Other projects from this professional

Media Center Addition
Situated in a close-knit community in New York’s Catskill Mountains, Cairo-Durham Middle...

Peekskill High School, STEAM Innovation Center
The new STEAM Innovation Center at Peekskill High School brings together students...

Burnt Hills-Ballston Lake Central School District, STEAM Addition
Design Team: Michael Fanning, Steven Lovelett, Gene Browning The Burnt Hills-Ballston Lake Central...

Hudson Valley Community College, New Science Center
Designed to achieve a LEED Gold certification, the new Science Center integrates...
Load more


