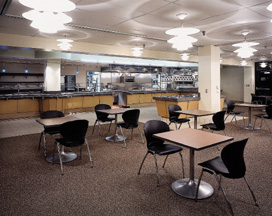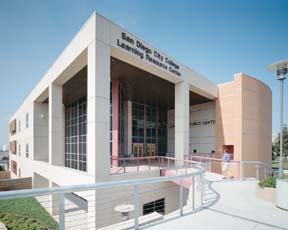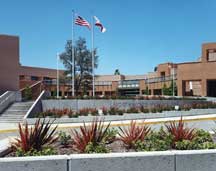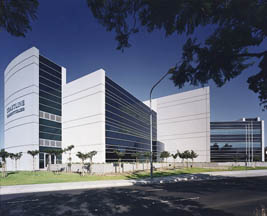Center for Advanced Research and Technology
Clovis, California
The mission of the Center for Advanced Research and Technology (CART) is to provide a technologically advanced and integrated system for education that will foster innovation and creativity.
The interior organization is planned as a microcosm of the area. Just as the central civic core is skewed from the farm grid, the administrative area, entrance lobby and exhibit area are skewed from the laboratories.
The building is deep enough that the center of the building never receives light, so the building has been pierced with a large light monitor corresponding to the central organizing circulation spine.
The CART is now the dominant public facility that visitors will need to find; landscape gestures were used to signify and strengthen the new entrance.
The construction project for the center includes reconstruction of an existing 64,692-square-foot metal manufacturing/warehouse building with a basement into 11 laboratory environments. The laboratory focuses are agriculture , biotechnology, chemical technology, engineering technology, environmental technology, financial technology, information technology, manufacturing technology, multimedia technology, telecommunications technology, and logistic and spatial information technology.
Additional Information
Associated Firm
S.I.M. Architects
Capacity
1,500
Cost per Sq Ft
$136.55
Featured in
2001 Architectural Portfolio
Category
Renovation
Other projects from this professional

North Orange County Community College District, Anaheim Campus
The project transformed an existing structure (formerly a hospital) into a new...

San Diego City College, Learning Resource Center
The San Diego City College Learning Resource Center (LRC) reflects its role...

Northwood High School
Northwood High School is organized into three hierarchical components: houses, villages and...

Coastline Community College Higher Education Center
The Community College Higher Education Center is a three-story technology distance-learning satellite...
Load more


