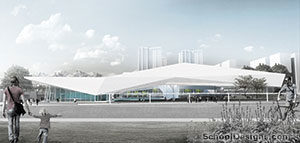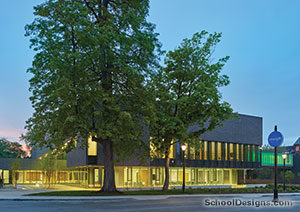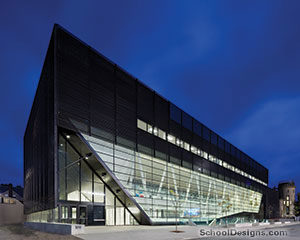Centennial College Ashtonbee Campus Renewal, Library and Student Hub
Toronto, Ontario
Near a major intersection and in the Golden Mile neighborhood of Toronto, the Centennial College Ashtonbee Campus serves as the largest transportation technology training school in Canada. Despite its successful business partnerships and thriving training programs, the campus felt neglected and offered little insight into the innovative learning environment within.
The new Student HUB & Library or Gateway Building develops a clear outward identity, creates an internal pedestrian street, and provides formal academic learning functions and informal student interaction. It has open-access labs, casual seating, and multi-use touch-down spaces.
The design acts as a figurative and literal “Bridge,” expressive of the automotive culture on campus. It is structurally composed of four linear trusses running east-west, at the heart of which is an outdoor void space. This “anti-atrium” acts as an oculus, focusing on oblique views of vehicles and pedestrians entering the campus. The selection of five differing stainless steel panels along the soffit is inspired by chrome engines. This mirrored effect picks up the movement of people and cars as fragmented ephemeral patterns of color and light, and creates a bold and memorable arrival onto campus.
Additional Information
Capacity
4,011
Cost per Sq Ft
$436.78
Citation
Special Citation
Featured in
2015 Architectural Portfolio
Other projects from this professional

University of British Columbia, Aquatic Centre
The University of British Columbia Aquatic Centre varsity and high-performance competition venue...

Branksome Hall, Athletics and Wellness Centre
Branksome Hall was established as a K-12 independent all-girls school in the...

University of Toronto, Goldring Centre for High Performance Sport
Situated on a tightly constrained infill site next to Varsity Stadium on...



