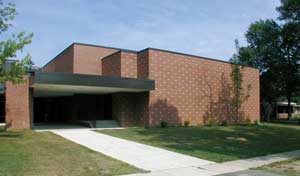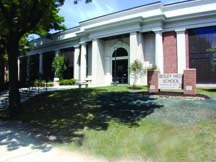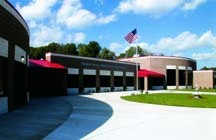Cedarville University, Stevens Student Life Center
Cedarville, Ohio
Cedarville University, an accredited Baptist university of arts, sciences, professional and graduate programs, serves 3,000 students from around the world. The university wanted to provide a gathering place for students, and replace an outdated dining hall and an inadequate facility for the university’s theater program.
All student-services offices are situated conveniently within the center. The lower level houses a snack shop, game room, bookstore, the campus radio station, post office and financial-affairs offices. Natural materials, such as the wood and shingle facing on the student snack shop with its low, cozy entrances, enhance the interior.
Two-story glass walls bring natural light and views of Cedar Lake to the interior. A 1,200-seat dining hall overlooks the lake. Clustered tables, soaring columns with detailing continued from the entry and public areas, elegant lighting and pleasing colors provide an inviting dining and social environment. A 450-seat theater includes a flyloft and orchestra pit.
A president’s dining room features cherry coffered ceilings, wainscot paneling and columns, and accommodates administrative social functions with distinction.
“Beautiful use of woodwork; functional space. The center has a warm and inviting feeling.” 2002 Jury
Additional Information
Cost per Sq Ft
$130.03
Citation
Gold Citation
Featured in
2002 Educational Interiors
Interior category
Student Centers/Service Areas
Other projects from this professional

Mills Lawn Elementary School, Renovation and Additions
The program required additional instructional spaces for special-education classes and music, and...

Cassingham Complex Additions and Renovations
Bexley City Schools’ Cassingham Complex is home to Cassingham Elementary School, Bexley...

Meigs Local Board of Education, New Elementary School
The rolling hills of southeastern Ohio’s Meigs County dictated that the district’s...

Trap Hill Middle School
Trap Hill Middle School, designed as a replacement for two outdated buildings,...
Load more


