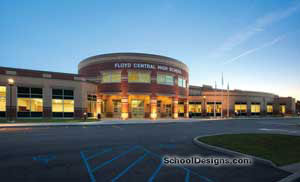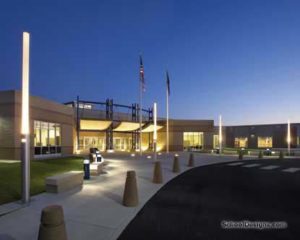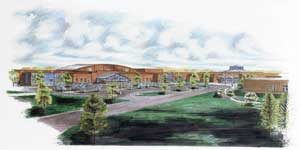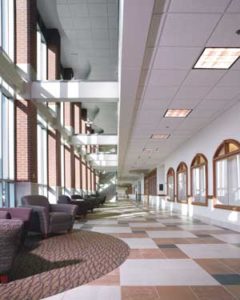Cedar Crest Intermediate School
Huntinburg, Indiana
Committed to educational excellence and high-performance design, Southeast Dubois County School Corporation is home to Indiana’s first LEED-registered school facility.
This new intermediate school facility for grades 5 and 6 contains seven classrooms for each grade level. Other instructional areas include art, music, a computer lab, distance-learning lab and two remedial/testing rooms per grade level.
An important consideration was made to create a school that could serve the community during the evening hours. The gym and cafeteria/commons share a stage, and the media center, distance-learning labs and computer labs facilitate dual educational and community use.
Functioning as a public gallery of student work, the Main Street corridor allows access to the community-use areas after hours, yet secures the main classrooms.
Additional Information
Capacity
400
Cost per Sq Ft
$130.00
Featured in
2007 Architectural Portfolio
Other projects from this professional

Floyd Central High School
Floyd Central High School’s renovation and addition project included a three-phase building...

Southern Indiana Career and Technical Center
From the outset of planning for the Southern Indiana Career and Technical...

Southern Indiana Career and Technical Center (Work in Progress)
The Evansville-Vanderburgh School Corporation and the Indiana Department of Workforce Development conceived...

Ivy Tech Community College of Indiana–Southwest Campus, Student Commons
Ivy Tech Community College of Indiana’s Southwest Campus is undergoing a $38...
Load more


