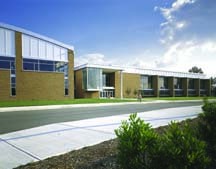Cathedral High School, Loretto Hall
Indianapolis, Indiana
The original 1927 brick and limestone building, Loretto Hall, housed a private Catholic girls’ school and convent until 1975. Cathedral High School, an independent Catholic high school, has occupied the building since 1976 and has used it for classrooms, administrative offices, athletic facilities and storage. The original second-floor residence-hall rooms were used as administrative offices, and classrooms were on the first floor. The existing building had original steam radiators with some window air conditioners and minimal electrical capacity. The building had received minimal infrastructure upgrades since 1927.
Enrollment at the high school has increased, and technology has become integrated in the daily activities of the students and teachers. As a result, upgrading the mechanical, electrical and technology systems became a necessity. Remodeling the existing building with an addition was the obvious direction to satisfy the increased enrollment and infrastructure needs.
The school alumni expressed concern about changing the school’s appearance and wanted a sensitive, yet functional addition to the historic building. The design team studied the educational program requirements and recommended an 8,656-square-foot addition with primarily classrooms.
The historical fabric of the building was carried through to the remodeling and addition by means of high ceilings, stile and rail doors, ADA-compliant bronze door hardware, rejuvenated lighting, limestone details and arched openings. The green glazed roof tile, which still was available and in production after 80 years, allowed the addition to be integrated seamlessly into the original building. New exterior architectural aluminum windows with insulated glazing, matching the original steel windows, were used throughout the project. Handicapped-accessibility, not previously present in the building, was included in the addition. Life-safety and sprinkler systems were integrated throughout.
The existing classrooms were remodeled with new technology and improved air quality. The character of the building was maintained by keeping the original chalkboards and millwork. New carpeting, windows, window treatments, paint and lighting were included in all classrooms. The new classrooms match the original ones in character, technology and appearance.
The result is a visually seamless addition to this historic 1927 building that maintains the requirements of the high school academic program.
Additional Information
Capacity
444
Cost per Sq Ft
$144.00
Featured in
2005 Architectural Portfolio
Category
Renovation




