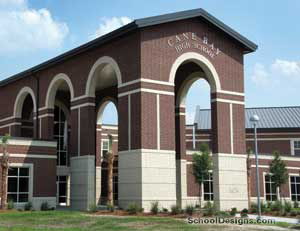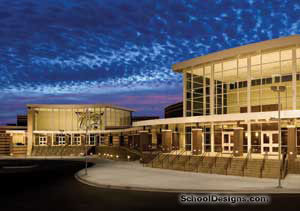Catawba Ridge High School
Fort Mill, South Carolina
Design Team
JCS Architects; JCS Architects Interiors; JCS Civil Division (Civil Engineering); Mechanical Design, Inc. (HVAC, Fire Sprinkler); Sims Group Engineering; TriMark
Situated on a heavily wooded site near a local river, the new Catawba Ridge High School is rooted in its relationship to the outdoors and access to its natural setting. The school’s main academic spaces are organized around a central outdoor courtyard that serves as an extension of the indoor learning environment and provides a dynamic outdoor setting for learning. Taking advantage of the natural terrain, the building steps with the grade and has three stories of classrooms to minimize the physical built footprint. Elongated on an east-to-west axis, the classroom wings take advantage of optimal solar orientation to provide daylight into the interior spaces.
The interior spaces of the school are divided into three main zones. Upon entry, students, teachers, and visitors enter the main circulation commons of the school, which was inspired by the ancient Greek “agora,” literally translated as “gathering place” or “assembly.” This space provides immediate visual and physical access to many of the programmatic areas, including project labs, media center, auditorium, art gallery, and cafeteria. Also included in these areas are “social” courts that create unique collaborative and flexible learning areas intended to be used during a student’s flex time. Although portions of the school consist of three stories, the main entry elevation is designed to create a welcoming, human scale upon entry.
Taking visual cues from the school’s natural setting, the material palette consists of warm earth tones, including wood paneling, stone, and brick veneer. The entry canopy’s dramatic overhang creates an immediately recognizable image and point of entry, strengthening its place within the community.
Additional Information
Capacity
2,500
Cost per Sq Ft
$227.00
Featured in
2021 Architectural Portfolio
Other projects from this professional

Beechwood Middle School
Design Team JCS Architects; JCS Civil Division (Sitework); JCS Architectural Interiors; Johnson &...

Cane Bay High School
Cane Bay High School is part of a growing development that includes...

Lexington High School, Auditorium and Competition Gymnasium Addition
Lexington High School’s need for a new auditorium and competition gymnasium presented...



