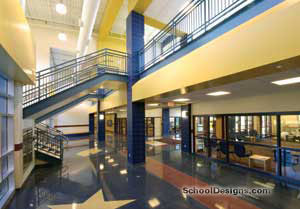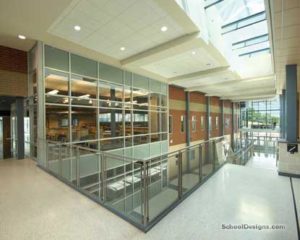Catasauqua High School
Catasauqua, Pennsylvania
The architectural challenge was to create a commons area that functions as a town square, controls the flow of traffic and creates a safe environment. This project accomplished all with radial geometry, daylighting and a second floor overlooking the lobby. The lobby is the focal point of the school, connecting to the cafeteria, auditorium, gymnasium, main entrance and administrative offices.
A 20-foot by 20-foot skylight was designed to allow daylight to penetrate the enclosed area. In the middle of the lobby is the Catasauqua Rough Rider logo laid in the terrazzo floor. A grand staircase leads to the second floor where the lobby and areas of the gymnasium and cafeteria are visible from the balcony.
The two-story polygon shape of the lobby not only allows each wing of the school to be accessed through the main common area, but also adds visual architectural interest. The design creates a secure environment and enables visitors to reach all the public functions in the building without traveling through the building.
Although the use of radial geometry is not frequently done, the design proved cost-effective, helping make Catasauqua High School among the lowest-cost schools built in Pennsylvania that year.
Additional Information
Cost per Sq Ft
$112.57
Featured in
2007 Educational Interiors
Interior category
Common Areas
Other projects from this professional

Mountain View Middle School
The school district’s enrollment was increasing rapidly, and the need to replace...

Winding Creek Elementary School
Elementary enrollment in the Cumberland Valley School District was increasing by 200...

Larry J. Macaluso Elementary School
The district’s enrollment was increasing at such a rapid pace it was...

Spring Grove Area High School
One of the priorities of the Spring Grove Area High School program...
Load more


