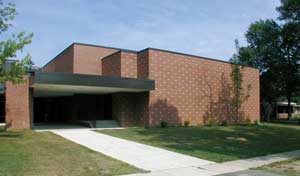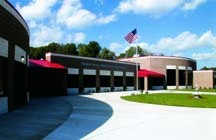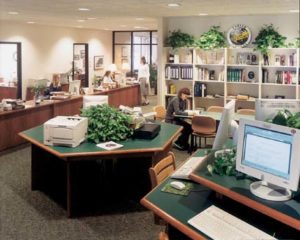Cassingham Complex Additions and Renovations
Bexley, Ohio
Bexley City Schools’ Cassingham Complex is home to Cassingham Elementary School, Bexley Middle School and Bexley High School. The design integrated seamless additions that honor the central residential neighborhood and classic style of the original 1926 building.
The community has a tradition of strong support for the arts, so the renovation of two auditoriums—one in the high school that was gutted and fully equipped as a state-of-the-art performance theater, and one in the elementary/middle school that was restored to its initial glory—were critical elements to the success of this project. The cafeteria and lobby feature new two-story areas that feature colorful, alive spaces.
The new 51,000-square-foot arts wing features improved performance spaces for instrumental band, orchestra and vocal music and offices for the music department, two art studios, a family and consumer science lab, a technology classroom, a computer lab and a lecture studio. The design also added 12 new elementary classrooms to the 280,000-square-foot facility to support the community’s history of excellence in education.
Additional Information
Capacity
1,800
Cost per Sq Ft
$52.00
Featured in
2004 Architectural Portfolio
Category
Renovation
Other projects from this professional

Mills Lawn Elementary School, Renovation and Additions
The program required additional instructional spaces for special-education classes and music, and...

Meigs Local Board of Education, New Elementary School
The rolling hills of southeastern Ohio’s Meigs County dictated that the district’s...

Trap Hill Middle School
Trap Hill Middle School, designed as a replacement for two outdated buildings,...

Cedarville University, Stevens Student Life Center
Cedarville University, an accredited Baptist university of arts, sciences, professional and graduate...
Load more


