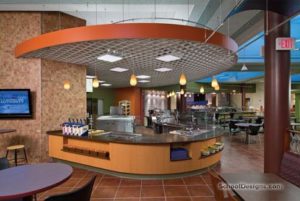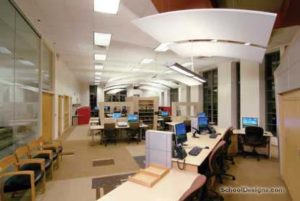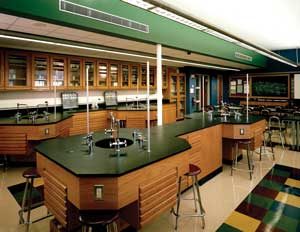Case Western Reserve University, Glennan Building, Electrical Engineering Department
Cleveland, Ohio
A new front entrance was added to the 12,602-square-foot electrical engineering department in the Glennan Building at Case Western Reserve University. The National Center for Microgravity Research was moved to another building to make way for the new additions.
The space was renovated to include new administrative areas and offices, a 34-station electrical engineering laboratory, two separate electrical engineering laboratories in secure rooms, as well as a student lounge and demonstration area. The space also includes a new A/V classroom and electronic parts store.
Each electrical engineering station includes two levels of equipment housing with anti-static surfaces and individually controlled lighting. To more easily facilitate collaboration, the demonstration/activity area is situated between the electrical engineering laboratory and faculty offices. Movable furniture was used to increase the functionality and flexibility of the space.
The layout of the space was reconfigured to incorporate natural light and exterior views into all major areas. Large expanses of frameless glass were used to create an open, spacious look with the goal of encouraging collaboration among faculty and students.
Additional Information
Cost per Sq Ft
$95.00
Featured in
2007 Educational Interiors
Interior category
Interior Renovation
Other projects from this professional

The University of Akron, Robertson Cafe
The architect worked with The University of Akron to create an exciting,...

Judith A. Resnik Community Learning Center, Media Room
This 53,000-square-foot elementary school and dual-use community center includes 22 classrooms, a...

Case Western Reserve University, Kelvin Smith Digital Multimedia Library
Existing space on the first floor of the Kelvin Smith library at...

Old Trail School, Wilson Hall
This 5,866-square-foot project includes new science and art classrooms that encompass the...
Load more


