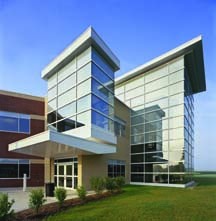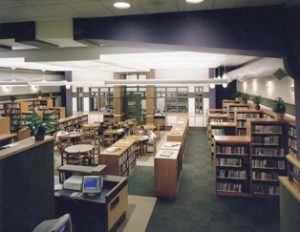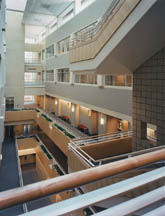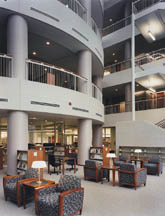Case Western Reserve University, Agnar Pytte Center for Science Education and Research
Cleveland, Ohio
Case Western Reserve University’s Agnar Pytte Center for Science Education and Research houses the departments of biology and chemistry for undergraduate and graduate studies. The facility contains new and renovated educational and research space, linked by a three-story glass atrium. The atrium serves as the main lobby to all biology and chemistry department spaces, and creates a central gathering space for students on the busy quadrant of this urban campus. More important, the atrium provides a strong identity and front door for the science program, one of the university’s strongest programs.
The project involved programming, master planning and designing a new science complex, which had been housed in two separate and stylistically different structures. The Biology Building was built in 1896, designed in the Romanesque style by Cleveland architect Charles Schweinfurth. The nearby Millis Hall was a newer structure, constructed in 1963 to house laboratory, classroom and office space for the departments of physics, biology and chemistry. The building includes a 300-seat auditorium, which still serves as teaching space for all science programs. Both facilities have been renovated and upgraded to meet new program requirements. In addition, the buildings are linked by the creation of two new components: a classroom wing along Adelbert Road, Clapp Hall and the Hovorka Atrium.
The location of the Hovorka Atrium and Clapp Hall along Adelbert Road addresses several planning issues, including the creation of stronger campus edges and entrances. The reinforcement of the building edge helps define this important boundary between the university and neighboring University Hospital structures. The atrium provides a visual focal point for students in this otherwise unadorned side of campus. At night, the atrium is an illuminated beacon creating a strong identity for the university. As an extension of the lobbies for lecture halls and auditorium spaces within the buildings, the atrium fosters a learning environment, encouraging interaction between students and faculty. Functionally it includes vertical circulation and pedestrian bridges that link all structures, providing convenient access for the physically challenged.
The new Clapp Hall contains high-traffic spaces, including the 140-seat lecture hall, shared classrooms, seminar rooms, computer classrooms and administrative offices. The exterior was designed to complement the fenestration, massing, scale and rough-hewn sandstone of the Romanesque Biology Hall. Millis Hall’s curtainwall was replaced with new limestone cladding and punched windows to become more compatible with the stone exterior of Biology Hall and surrounding older campus buildings.
“Nicely done. Design succeeded in blending old-world materials–wood and stone–with glass and steel.”–2001 jury
Additional Information
Cost per Sq Ft
$200.00
Citation
Silver Citation
Featured in
2001 Educational Interiors
Interior category
Classrooms
Other projects from this professional

Bowling Green State University, Cedar Point Center at Firelands College
Situated on the southern edge of the campus, the Cedar Point Center...

Woodbury Elementary School
Transforming an underutilized, windowless basement gymnasium into a state-of-the-art elementary school library/media...

Cleveland State University, James J. Nance College of Business
The new facility allows for the academic programs—including recently expanded graduate offerings—to...

Cleveland State University, Cleveland-Marshall College of Law Library
The primary program required 104,000 square feet of new space to accommodate...



