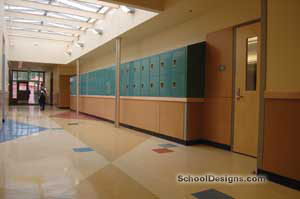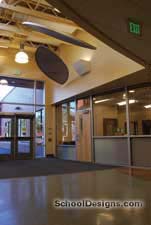Cascade Middle School, Modernization and Additions
Sedro-Woolley, Washington
The Cascade Middle School Modernization and Additions will transform an existing, 65-year-old campus of five separated structures into a dynamic and secure middle school facility designed to meet the District’s changing educational program and facility needs for the next 50 years.
An award-winning sustainable design is incorporated throughout the project, utilizing the benchmarks of the Washington Sustainable Schools Protocol. Features include 120,000 square feet of pervious concrete, rain garden water storage, sunshades/light shelves, design for future rooftop photovoltaic panels, natural ventilation throughout, and upgrade of the mechanical and electrical systems. The new gymnasium and cafetorium with a covered outside courtyard provide a new flexible space used by students and community.
The new one- and two-story facilities provide space design that is light and airy while providing areas that are flexible and varied that meet the functional requirements of the district – a low maintenance and long-lasting facility.
The $19.1 million project is the largest project in Sedro-Woolley’s history and is being funded by a combination of bond and state matching funds. The bond was a true community effort that passed the largest bond issue in the district’s history at a time when only five out of 18 bond issues were passed statewide.
Additional Information
Capacity
1,200
Cost per Sq Ft
$193.00
Featured in
2014 Architectural Portfolio
Category
Renovation





